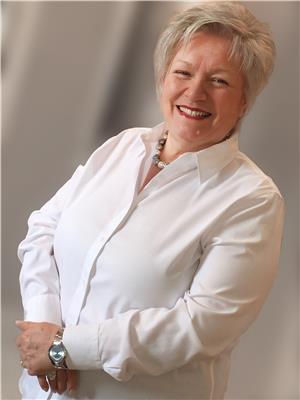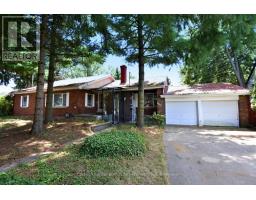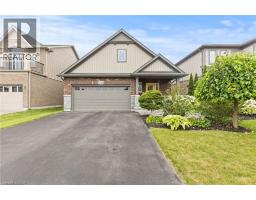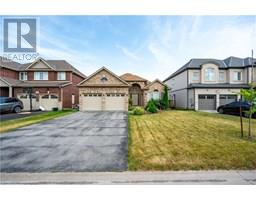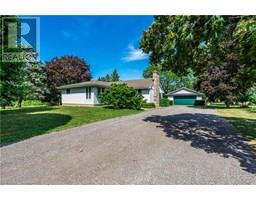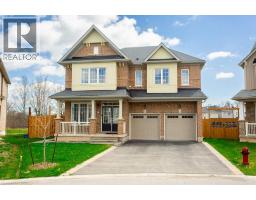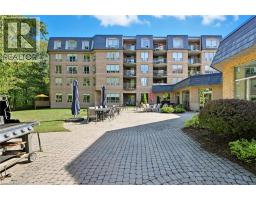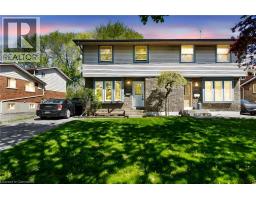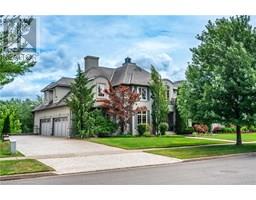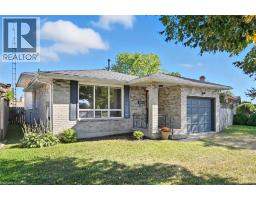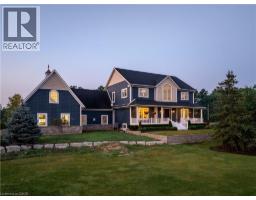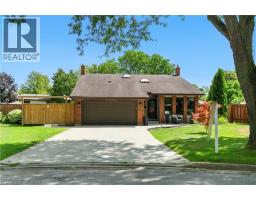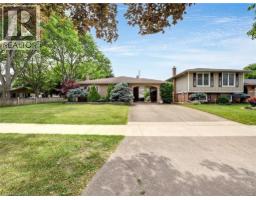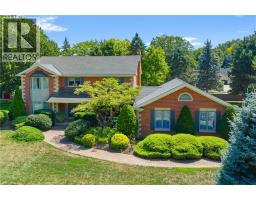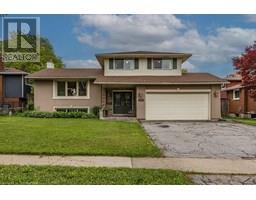6692 BARKER Street 216 - Dorchester, Niagara Falls, Ontario, CA
Address: 6692 BARKER Street, Niagara Falls, Ontario
4 Beds4 Baths3956 sqftStatus: Buy Views : 83
Price
$704,000
Summary Report Property
- MKT ID40756528
- Building TypeHouse
- Property TypeSingle Family
- StatusBuy
- Added8 weeks ago
- Bedrooms4
- Bathrooms4
- Area3956 sq. ft.
- DirectionNo Data
- Added On22 Aug 2025
Property Overview
If you are looking for a large one floor plan on a big lot and are willing to renovate, THIS IS IT! Conveniently located steps to Lundy’s Lane and all amenities, this large bungalow is ideal for the growing family or could be used as a multi-generational home. The main floor features 3 bedrooms, a formal living room, a dining room, an eat-in kitchen, main floor laundry room and 3 baths. In the lower level you will find another bedroom, a summer kitchen, a huge recreation room with wood fireplace, a 3-piece bathroom and utility/storage area. The rear garden is your private “oasis” with a “work in progress” swimming pool. The package is completed on a lot size of 100X168 ft! (id:51532)
Tags
| Property Summary |
|---|
Property Type
Single Family
Building Type
House
Storeys
1
Square Footage
3956 sqft
Subdivision Name
216 - Dorchester
Title
Freehold
Land Size
under 1/2 acre
Built in
1947
Parking Type
Attached Garage
| Building |
|---|
Bedrooms
Above Grade
3
Below Grade
1
Bathrooms
Total
4
Interior Features
Basement Type
Full (Finished)
Building Features
Features
Automatic Garage Door Opener
Foundation Type
Poured Concrete
Style
Detached
Architecture Style
Bungalow
Square Footage
3956 sqft
Heating & Cooling
Cooling
None
Heating Type
Baseboard heaters
Utilities
Utility Sewer
Municipal sewage system
Water
Municipal water
Exterior Features
Exterior Finish
Brick, Other
Parking
Parking Type
Attached Garage
Total Parking Spaces
6
| Land |
|---|
Other Property Information
Zoning Description
R1E
| Level | Rooms | Dimensions |
|---|---|---|
| Basement | Utility room | Measurements not available |
| 3pc Bathroom | Measurements not available | |
| Eat in kitchen | 17'1'' x 10'10'' | |
| Bedroom | 10'11'' x 9'3'' | |
| Recreation room | 26'1'' x 20'1'' | |
| Main level | 3pc Bathroom | Measurements not available |
| 4pc Bathroom | Measurements not available | |
| Laundry room | 12'9'' x 9'6'' | |
| Bedroom | 9'1'' x 8'1'' | |
| Bedroom | 11'7'' x 11'7'' | |
| Eat in kitchen | 11'1'' x 8'11'' | |
| Living room | 18'10'' x 14'1'' | |
| Primary Bedroom | 15'1'' x 11'1'' | |
| 4pc Bathroom | Measurements not available | |
| Mud room | 7'3'' x 4'4'' | |
| Eat in kitchen | 10'0'' x 10'1'' | |
| Dining room | 16'1'' x 14'0'' |
| Features | |||||
|---|---|---|---|---|---|
| Automatic Garage Door Opener | Attached Garage | None | |||












































