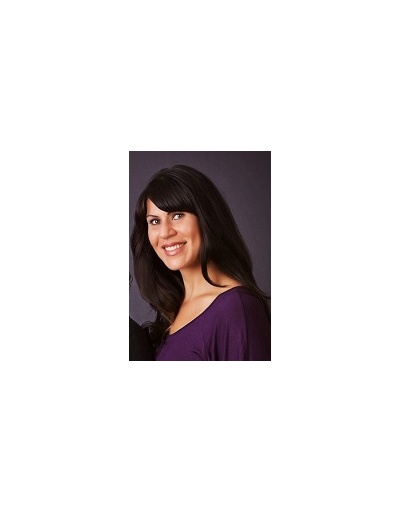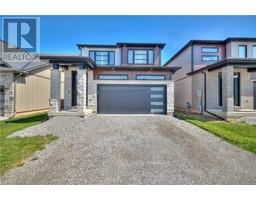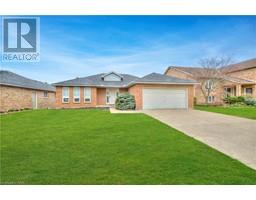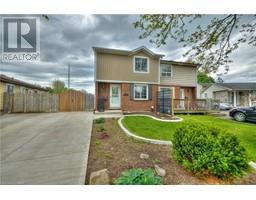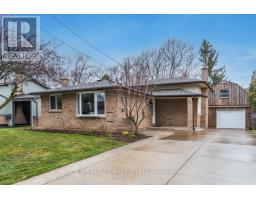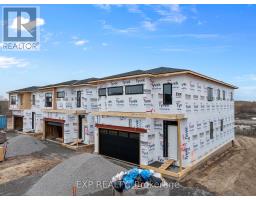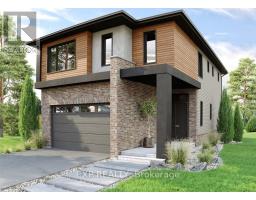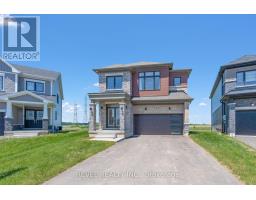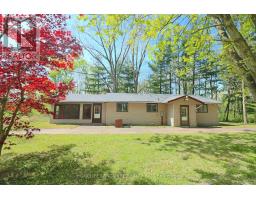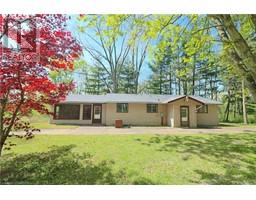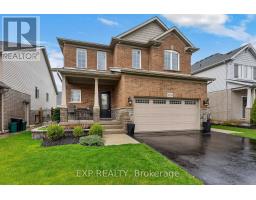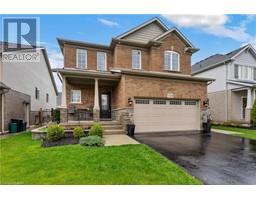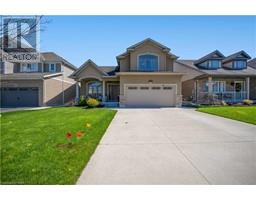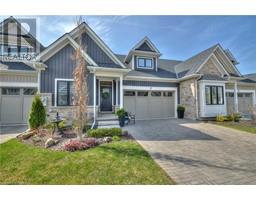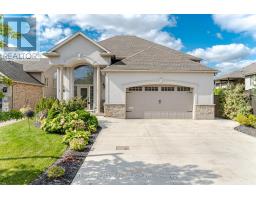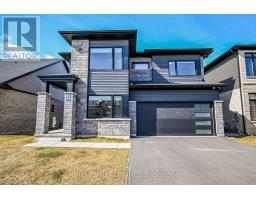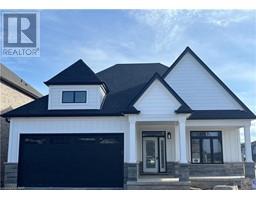3955 PORTAGE Road Unit# 406 206 - Stamford, Niagara Falls, Ontario, CA
Address: 3955 PORTAGE Road Unit# 406, Niagara Falls, Ontario
Summary Report Property
- MKT ID40583874
- Building TypeApartment
- Property TypeSingle Family
- StatusBuy
- Added1 weeks ago
- Bedrooms2
- Bathrooms2
- Area930 sq. ft.
- DirectionNo Data
- Added On07 May 2024
Property Overview
This 2 bedroom, 1.5 bathroom condominium is an excellent opportunity to own a spacious and partially renovated unit that is walking distance to restaurants, shopping and amenities. Located in the heart of desirable Northend Niagara Falls, this property offers an all-inclusive and maintenance-free living experience in a clean and well managed building. Perfect for down-sizers or those looking to get into the market- this is a great opportunity! This unit has newly updated vinyl plank flooring, and a newer kitchen that is in the process of being completed. The living/dining area has a covered balcony and French doors to second bedroom/office or den. The Primary bedroom has a private 2 pc bathroom and requires new flooring. The bathroom offers a walk-in bathtub/shower. Laundry is coin operated in the main area. Heat, hydro, water and parking are included in the condo fees. Parking Spot #66 is assigned and also included int he condo fees. (id:51532)
Tags
| Property Summary |
|---|
| Building |
|---|
| Land |
|---|
| Level | Rooms | Dimensions |
|---|---|---|
| Main level | 2pc Bathroom | Measurements not available |
| Bedroom | 18'7'' x 10'9'' | |
| 3pc Bathroom | Measurements not available | |
| Bedroom | 12'11'' x 9'0'' | |
| Kitchen | 11'7'' x 7'5'' | |
| Living room | 24'5'' x 11'4'' |
| Features | |||||
|---|---|---|---|---|---|
| Balcony | Laundry- Coin operated | Dishwasher | |||
| Stove | None | Party Room | |||

















