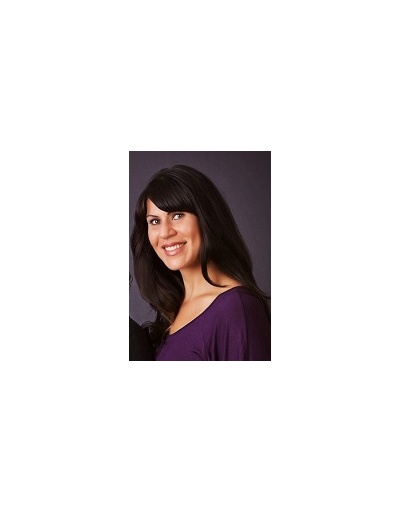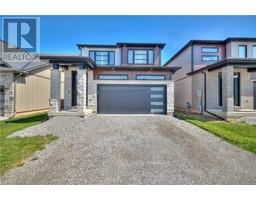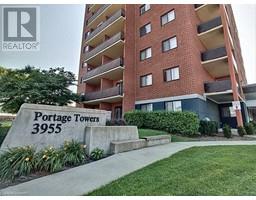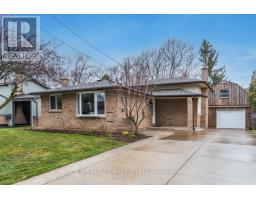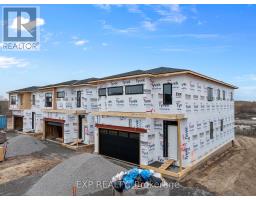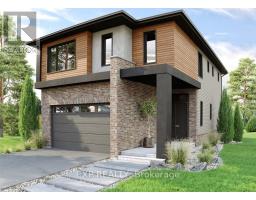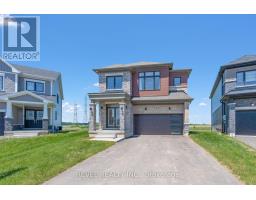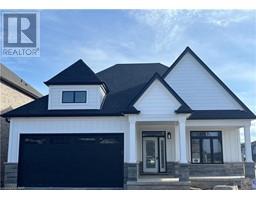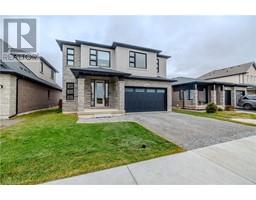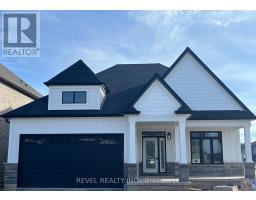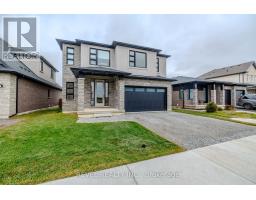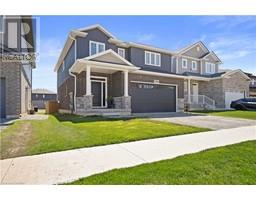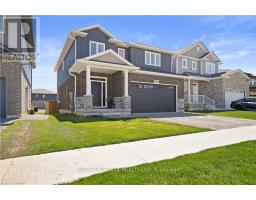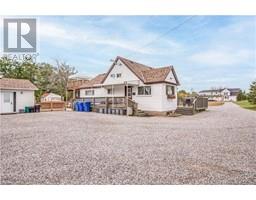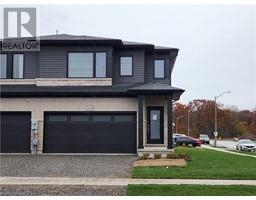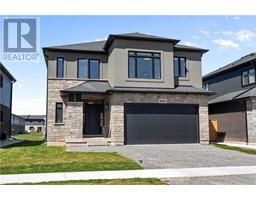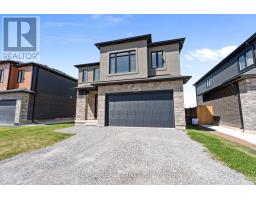6608 HARMONY Avenue 218 - West Wood, Niagara Falls, Ontario, CA
Address: 6608 HARMONY Avenue, Niagara Falls, Ontario
Summary Report Property
- MKT ID40587829
- Building TypeHouse
- Property TypeSingle Family
- StatusBuy
- Added2 weeks ago
- Bedrooms3
- Bathrooms2
- Area1097 sq. ft.
- DirectionNo Data
- Added On14 May 2024
Property Overview
IN-LAW POTENTIAL! Welcome to this incredible 1097 sqft 2 storey semi detached in the desirable family-friendly Charnwood neighbourhood close to parks, excellent schools, shopping, amenities, highway access and The Falls + tourist attractions. Enjoy NO REAR NEIGHBOURS as this massive pie shaped lot (one of the largest on the street) backs onto greenspace! The property welcomes you with notable curb appeal from the recently completed concrete driveway (2019) to the curbed gardens (2023) and picturesque lawn. The interior offers a living room w/hardwood flooring and garden doors that walk-out to a sprawling 20x20 deck w/BBQ gas hookup and privacy with no rear neighbours. The kitchen offers a galley space with a separate dinette area. The upper level conatins 3 bedrooms and a 4 pc bathroom. The lower level has a private separate entrance; perfect for an ACCESSORY APARTMENT OR IN-LAW SITUATION. The basement was finished in 2019 w/ quality vinyl plank flooring and Dricore subfloor, a recroom w/ custom electric fireplace w/stone mantle, a powder room and spacious laundry room + utility storage room. Further Updates include: Furnace/AC 2016, Vinyl Siding and Roof 2015. Check out video tour!! (id:51532)
Tags
| Property Summary |
|---|
| Building |
|---|
| Land |
|---|
| Level | Rooms | Dimensions |
|---|---|---|
| Second level | Bedroom | 9'0'' x 8'6'' |
| Bedroom | 11'6'' x 9'0'' | |
| Primary Bedroom | 15'0'' x 10'0'' | |
| 4pc Bathroom | Measurements not available | |
| Basement | Utility room | Measurements not available |
| Recreation room | 16'11'' x 10'8'' | |
| 2pc Bathroom | Measurements not available | |
| Laundry room | 17'1'' x 8'9'' | |
| Main level | Living room | 17'8'' x 11'5'' |
| Kitchen | 8'0'' x 8'0'' | |
| Dining room | 10'0'' x 8'4'' |
| Features | |||||
|---|---|---|---|---|---|
| Backs on greenbelt | Conservation/green belt | Gazebo | |||
| Stove | Central air conditioning | ||||





































