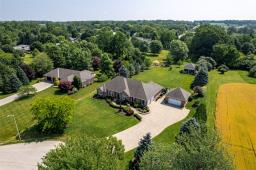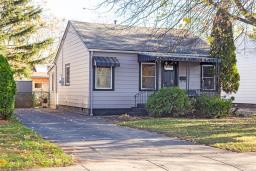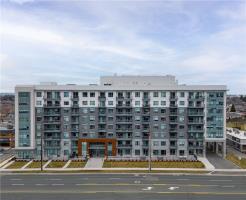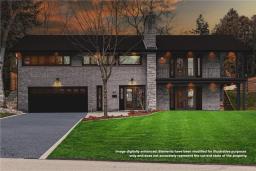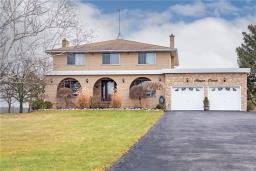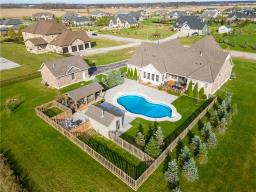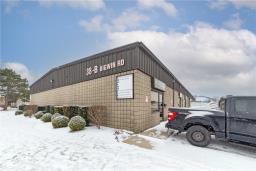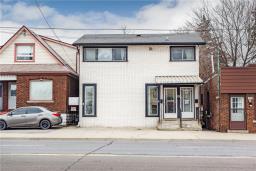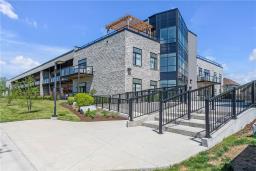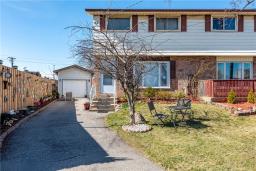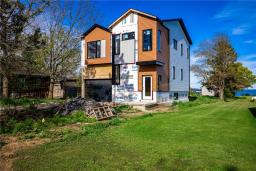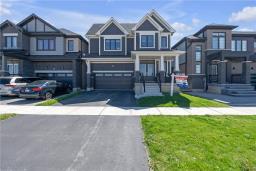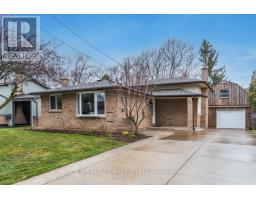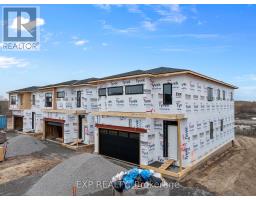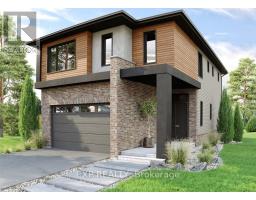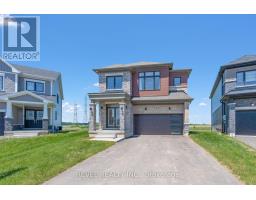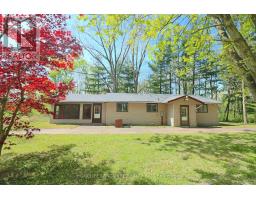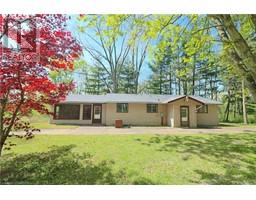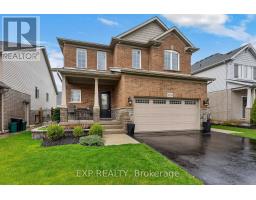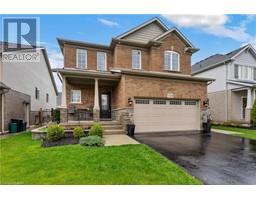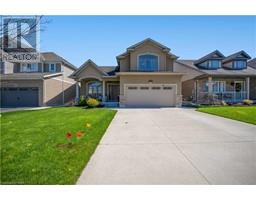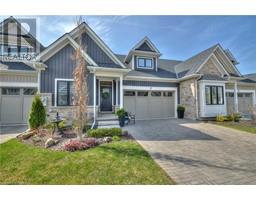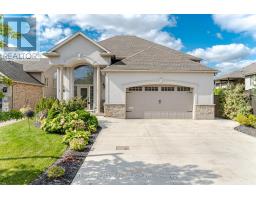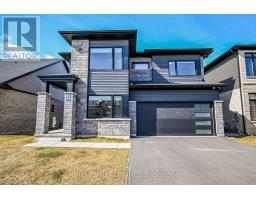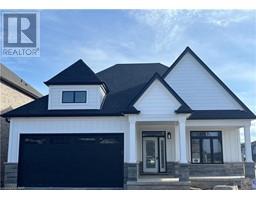4263 Fourth Avenue|Unit #211, Niagara Falls, Ontario, CA
Address: 4263 Fourth Avenue|Unit #211, Niagara Falls, Ontario
Summary Report Property
- MKT IDH4186324
- Building TypeApartment
- Property TypeSingle Family
- StatusBuy
- Added1 weeks ago
- Bedrooms2
- Bathrooms2
- Area799 sq. ft.
- DirectionNo Data
- Added On10 May 2024
Property Overview
This recently constructed lower level two-bedroom condo unit exudes modern elegance, offering a comfortable and sophisticated living experience. The master suite features an ensuite bath providing convenience and privacy. The second bedroom serves as a versatile space, bathed in natural light, suitable for various purposes such as a creative studio or a peaceful retreat. The open-concept living area seamlessly connects different parts of the home, creating a welcoming environment for shared moments and conversations. Conveniently located in Niagara Falls, the condo is a blend of architectural finesse and contemporary comfort, providing a stylish and functional living space. Welcome to a residence where each room offers practicality without sacrificing style, making it a place to call home. (id:51532)
Tags
| Property Summary |
|---|
| Building |
|---|
| Land |
|---|
| Level | Rooms | Dimensions |
|---|---|---|
| Ground level | Utility room | 4' 5'' x 7' 6'' |
| 3pc Bathroom | Measurements not available | |
| Bedroom | 10' 10'' x 7' 10'' | |
| 2pc Ensuite bath | Measurements not available | |
| Bedroom | 10' 10'' x 11' 9'' | |
| Great room | 14' 10'' x 16' 8'' |
| Features | |||||
|---|---|---|---|---|---|
| Southern exposure | Paved driveway | Year Round Living | |||
| Carpet Free | No Garage | Dishwasher | |||
| Microwave | Refrigerator | Stove | |||
| Furniture | Central air conditioning | ||||

















