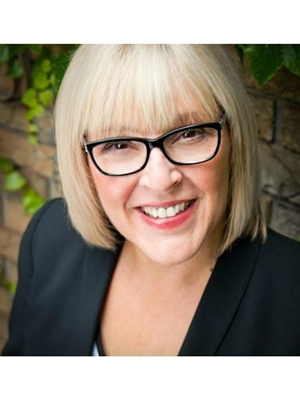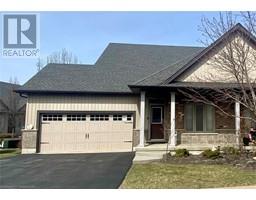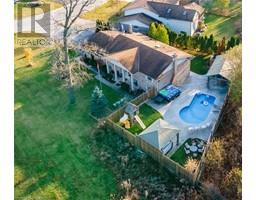4291 MONTROSE Road Unit# 2 213 - Ascot, Niagara Falls, Ontario, CA
Address: 4291 MONTROSE Road Unit# 2, Niagara Falls, Ontario
2 Beds3 Baths1250 sqftStatus: Buy Views : 84
Price
$624,900
Summary Report Property
- MKT ID40709755
- Building TypeRow / Townhouse
- Property TypeSingle Family
- StatusBuy
- Added7 weeks ago
- Bedrooms2
- Bathrooms3
- Area1250 sq. ft.
- DirectionNo Data
- Added On13 May 2025
Property Overview
Live the perfect lifestyle in this bungalow townhouse. Exceptionally well maintained with well organized kitchen large granite island, dining room spacious enough for family gatherings primary bedroom accommodates a king size bed, ample closet space and 4pc ensuite. Convenient main level laundry room. Unfinished basement provide valuable storage and the beginnings of future added living space 3pc bath and gas fireplace. Fenced private patio to enjoy sunny afternoons. Wonderful location near to shopping and easy highway access. Hurry to view this rare gem. (id:51532)
Tags
| Property Summary |
|---|
Property Type
Single Family
Building Type
Row / Townhouse
Storeys
1
Square Footage
1250 sqft
Subdivision Name
213 - Ascot
Title
Condominium
Land Size
Unknown
Built in
2006
Parking Type
Attached Garage
| Building |
|---|
Bedrooms
Above Grade
2
Bathrooms
Total
2
Interior Features
Appliances Included
Central Vacuum, Dishwasher, Dryer, Refrigerator, Stove, Washer
Basement Type
Full (Unfinished)
Building Features
Features
Paved driveway, Gazebo, Sump Pump, Automatic Garage Door Opener
Style
Attached
Architecture Style
Bungalow
Square Footage
1250 sqft
Rental Equipment
Water Heater
Heating & Cooling
Cooling
Central air conditioning
Heating Type
Forced air
Utilities
Utility Sewer
Municipal sewage system
Water
Municipal water
Exterior Features
Exterior Finish
Brick, Stucco
Maintenance or Condo Information
Maintenance Fees
$383 Monthly
Maintenance Fees Include
Landscaping
Parking
Parking Type
Attached Garage
Total Parking Spaces
3
| Land |
|---|
Other Property Information
Zoning Description
R4
| Level | Rooms | Dimensions |
|---|---|---|
| Basement | Storage | 15'2'' x 30'4'' |
| 3pc Bathroom | 6'7'' x 10'7'' | |
| Main level | Bedroom | 11'7'' x 13'8'' |
| Living room | 15'4'' x 11'6'' | |
| Dining room | 15'4'' x 9'4'' | |
| 4pc Bathroom | 8'2'' x 8'9'' | |
| Kitchen | 15'4'' x 12'1'' | |
| Laundry room | 8'2'' x 8'6'' | |
| 3pc Bathroom | 8'2'' x 7'7'' | |
| Bedroom | 10'3'' x 14'0'' | |
| Foyer | 7'6'' x 18'3'' |
| Features | |||||
|---|---|---|---|---|---|
| Paved driveway | Gazebo | Sump Pump | |||
| Automatic Garage Door Opener | Attached Garage | Central Vacuum | |||
| Dishwasher | Dryer | Refrigerator | |||
| Stove | Washer | Central air conditioning | |||








































