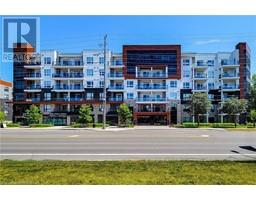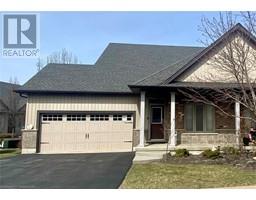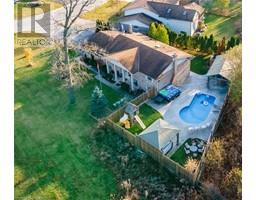4548 VICTORIA Avenue 210 - Downtown, Niagara Falls, Ontario, CA
Address: 4548 VICTORIA Avenue, Niagara Falls, Ontario
Summary Report Property
- MKT ID40726510
- Building TypeHouse
- Property TypeSingle Family
- StatusBuy
- Added4 days ago
- Bedrooms5
- Bathrooms2
- Area1600 sq. ft.
- DirectionNo Data
- Added On02 Jul 2025
Property Overview
Discover this 5-bedroom, 2-bathroom 2-storey home in the heart of Niagara Falls, offering endless potential to both homeowners or investors. This carpet-free property features an eat-in kitchen with included appliances, great for meals. A 3pc bathroom and 2 spacious bedrooms on the main floor, providing ample living space. Upstairs, you'll find 3 additional bedrooms and a 4pc bathroom. Enjoy a separate entrance to the basement with endless potential. Located steps from all major amenities, schools, transit and highway. Close to the popular Clifton Hill tourist area, along with The Falls, Niagara River and the Bridge to the USA, this home offers great investment potential. With CB zoning, there’s also the possibility for business or commercial uses. A prime location with tons of opportunity! (id:51532)
Tags
| Property Summary |
|---|
| Building |
|---|
| Land |
|---|
| Level | Rooms | Dimensions |
|---|---|---|
| Second level | Full bathroom | Measurements not available |
| Bedroom | 7'0'' x 7'0'' | |
| Bedroom | 11'0'' x 11'0'' | |
| Primary Bedroom | 12'0'' x 11'0'' | |
| Main level | 3pc Bathroom | Measurements not available |
| Bedroom | 13'0'' x 11'0'' | |
| Bedroom | 13'0'' x 11'0'' | |
| Eat in kitchen | 11'0'' x 9'0'' |
| Features | |||||
|---|---|---|---|---|---|
| Paved driveway | Dryer | Microwave | |||
| Refrigerator | Stove | Washer | |||
| Hood Fan | Window Coverings | Central air conditioning | |||






















































