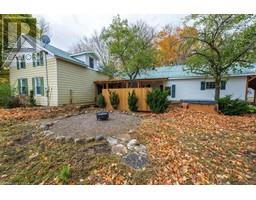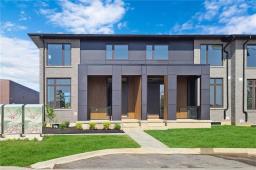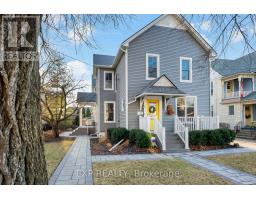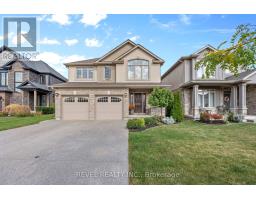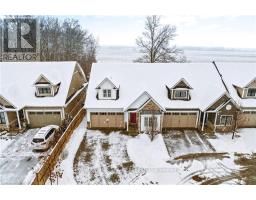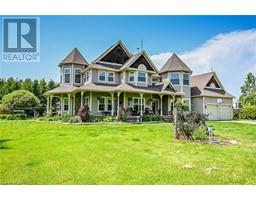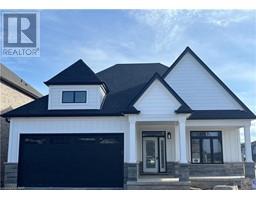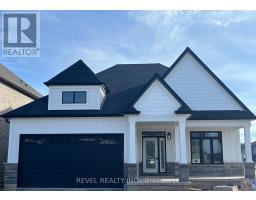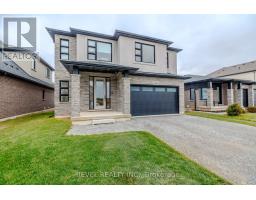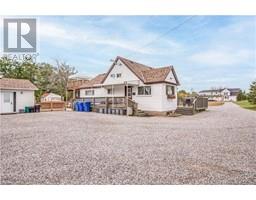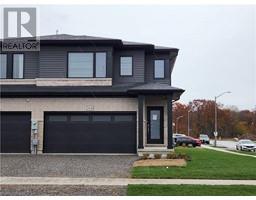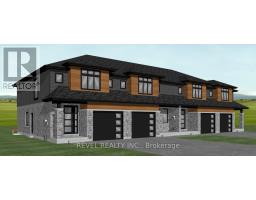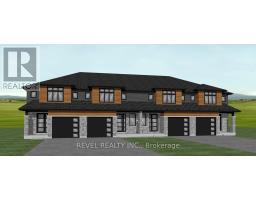4644 PETTIT Avenue Unit# 318 212 - Morrison, Niagara Falls, Ontario, CA
Address: 4644 PETTIT Avenue Unit# 318, Niagara Falls, Ontario
Summary Report Property
- MKT ID40538388
- Building TypeApartment
- Property TypeSingle Family
- StatusBuy
- Added11 weeks ago
- Bedrooms2
- Bathrooms2
- Area1182 sq. ft.
- DirectionNo Data
- Added On08 Feb 2024
Property Overview
Well appointed, fresh and bright, top floor condo unit offers views overlooking the city and plenty of privacy. The entry way is spacious and open with closet and entry to one of two baths, immediately across are two more large closets featuring laundry and storage with some custom shelving to maximize space. Glass door walk out to 10 x 5 balcony. Retractable screen door on the balcony lets you enjoy the afternoon breeze and keep the bugs out. Two spacious bedrooms and two full baths in 1182 sqft. The open concept living/dining and kitchen area flow easily together, tons of cupboard and counter space, sit up breakfast bar, stainless appliances and handy pantry for more storage. The spacious primary will easily hold a king bed and features 4pc bath, triple closets and a bonus linen closet. All windows feature custom blinds with a top down or bottom up feature, bedroom blinds are also room darkening for the days you want to sleep in. Additional features of the condo include a storage locker in the basement and 2 parking spots - one single garage plus one surface located directly in front of rear condo entry and quite handy to the garage unit too. Olympia is an active 55+retirement complex in the heart of Niagara Falls featuring an inground outdoor pool, BBQ area with picnic tables under the gazebo, party room with kitchen, games/library, guest suite, exercise room, even gardening plots for those who like to putter in the garden. Located in a super convenient location with many amenities within walking distance or a short drive. Sitting on an almost 5-acre parcel surrounded by greenspace and a walking path. Call to book your private viewing today! (id:51532)
Tags
| Property Summary |
|---|
| Building |
|---|
| Land |
|---|
| Level | Rooms | Dimensions |
|---|---|---|
| Main level | Foyer | 5'5'' x 5'10'' |
| 3pc Bathroom | Measurements not available | |
| Full bathroom | Measurements not available | |
| Primary Bedroom | 14'5'' x 10'7'' | |
| Bedroom | 13'0'' x 12'0'' | |
| Living room/Dining room | 20'2'' x 11'3'' | |
| Kitchen | 8'0'' x 11'3'' |
| Features | |||||
|---|---|---|---|---|---|
| Balcony | Automatic Garage Door Opener | Detached Garage | |||
| Dishwasher | Dryer | Refrigerator | |||
| Stove | Washer | Microwave Built-in | |||
| Window Coverings | Garage door opener | Central air conditioning | |||
| Exercise Centre | Guest Suite | Party Room | |||




































