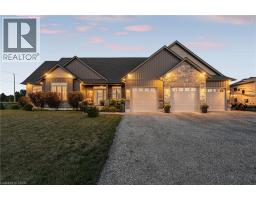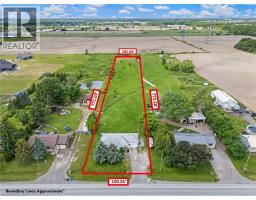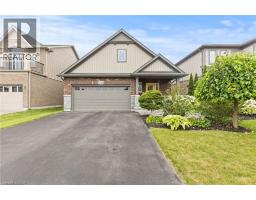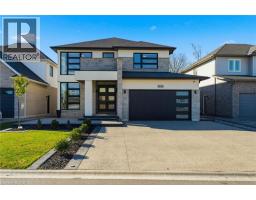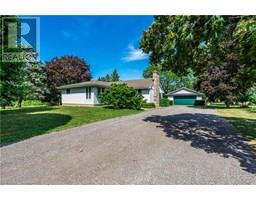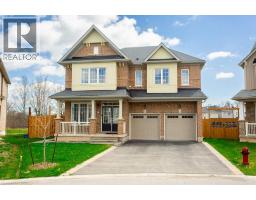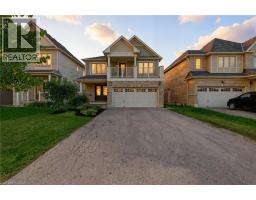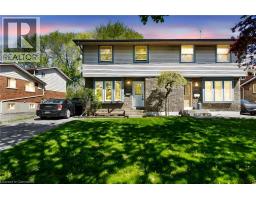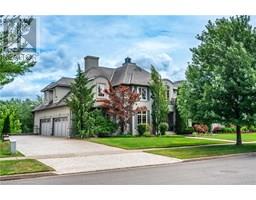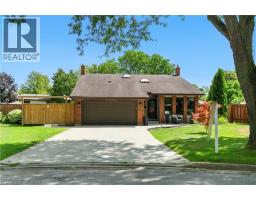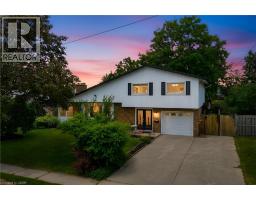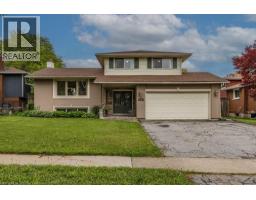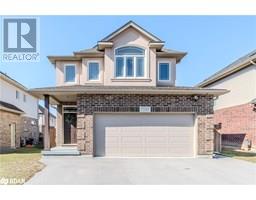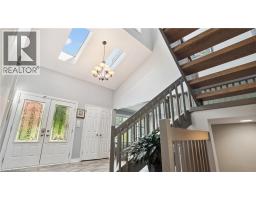6122 MAYFAIR Drive 206 - Stamford, Niagara Falls, Ontario, CA
Address: 6122 MAYFAIR Drive, Niagara Falls, Ontario
Summary Report Property
- MKT ID40774738
- Building TypeHouse
- Property TypeSingle Family
- StatusBuy
- Added8 weeks ago
- Bedrooms4
- Bathrooms2
- Area1011 sq. ft.
- DirectionNo Data
- Added On03 Oct 2025
Property Overview
Welcome to 6122 Mayfair Drive, a beautifully updated home in a desirable Niagara Falls neighbourhood. The main floor features a stunning kitchen with rich cabinetry, granite countertops, skylight for natural light, and included appliances. The open-concept dining and living room showcase beautiful rich-colour flooring, creating a warm and inviting space. Three generous bedrooms and a completely redone 3-pc main bath complete the level. Freshly painted and updated, this home is move-in ready. The fully finished basement offers excellent potential for an in-law suite or multigenerational living, with a beautifully finished bath featuring a walk-in shower, and a large bright room with plenty of windows-perfect as a living/dining area, recreation room or extra bedroom. Modern mechanicals include forced air natural gas, air exchanger with HEPA filter, on-demand tankless water heater, and water softener. Outside, you will love the extended drive-through garage with front and rear doors, paved double-wide driveway, and a partially fenced yard. A 10x20 shed with a garage door, man door, and built-in shelving provides fantastic storage and hobby space. Centrally located between the QEW and Highway 405, just minutes from world-famous Niagara Falls and Clifton Hill, with plenty of nearby amenities including schools, shopping, and parks. Book your showing today! Please note: some photos have been virtually staged. (id:51532)
Tags
| Property Summary |
|---|
| Building |
|---|
| Land |
|---|
| Level | Rooms | Dimensions |
|---|---|---|
| Lower level | 3pc Bathroom | Measurements not available |
| Utility room | 11'7'' x 7'7'' | |
| Storage | 11'7'' x 4'11'' | |
| Bedroom | 10'11'' x 12'10'' | |
| Recreation room | 23'4'' x 12'5'' | |
| Main level | 3pc Bathroom | Measurements not available |
| Bedroom | 10'8'' x 10'1'' | |
| Bedroom | 10'7'' x 10'3'' | |
| Bedroom | 10'1'' x 11'11'' | |
| Kitchen | 10'1'' x 10'2'' | |
| Dining room | 12'0'' x 7'2'' | |
| Living room | 12'0'' x 15'5'' |
| Features | |||||
|---|---|---|---|---|---|
| Private Yard | Attached Garage | Dishwasher | |||
| Microwave | Refrigerator | Stove | |||
| Washer | Hood Fan | Window Coverings | |||
| Garage door opener | Central air conditioning | ||||















































