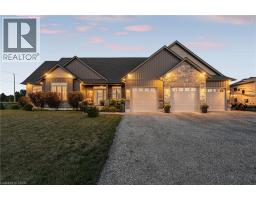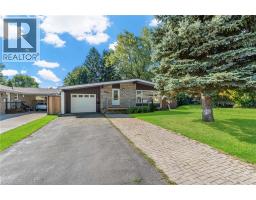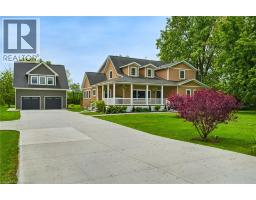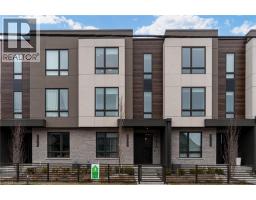323 REGIONAL 20 Road 664 - Fenwick, Pelham, Ontario, CA
Address: 323 REGIONAL 20 Road, Pelham, Ontario
Summary Report Property
- MKT ID40761261
- Building TypeHouse
- Property TypeSingle Family
- StatusBuy
- Added10 weeks ago
- Bedrooms3
- Bathrooms1
- Area1722 sq. ft.
- DirectionNo Data
- Added On21 Aug 2025
Property Overview
Welcome to this inviting 1.5 storey home nestled on a 0.31 acre lot in coveted Pelham, surrounded by mature trees and landscaped gardens. The classic exterior features a metal roof and plenty of curb appeal, setting the tone for the charm you’ll find inside. Step out back and discover your own private retreat, with an inground pool and spacious patio to entertain and relax. The covered lounge area, complete with string lighting, creates a cozy outdoor living space ideal for summer evenings with family and friends, including movies on the big screen! The detached double garage offers potential for a workshop area and includes a propane heater, shower, toilet and sink. Inside you will find a grand family room with vaulted ceilings, pot lights, an electric fireplace and garden doors to the rear yard. The main level also includes a white kitchen with an island and pot lights, living and dining room with a wood fireplace, mud room and a bedroom. Upstairs you’ll find two additional bedrooms and a 4-piece bathroom. Long asphalt driveway. Concrete block foundation. Laundry in the basement. Municipal water and septic system. This home has classic farmhouse vibes and offers a layout well-suited for family living. (id:51532)
Tags
| Property Summary |
|---|
| Building |
|---|
| Land |
|---|
| Level | Rooms | Dimensions |
|---|---|---|
| Second level | 4pc Bathroom | Measurements not available |
| Bedroom | 9'9'' x 10'1'' | |
| Primary Bedroom | 10'8'' x 9'11'' | |
| Lower level | Other | 3'9'' x 11'0'' |
| Storage | 24'8'' x 22'9'' | |
| Main level | Office | 9'9'' x 12'0'' |
| Bedroom | 11'1'' x 7'10'' | |
| Family room | 20'7'' x 19'1'' | |
| Kitchen | 13'2'' x 10'9'' | |
| Dining room | 7'0'' x 14'4'' | |
| Living room | 16'6'' x 14'6'' |
| Features | |||||
|---|---|---|---|---|---|
| Paved driveway | Country residential | Detached Garage | |||
| Dishwasher | Dryer | Freezer | |||
| Refrigerator | Stove | Washer | |||
| Microwave Built-in | Window Coverings | Window air conditioner | |||






















































