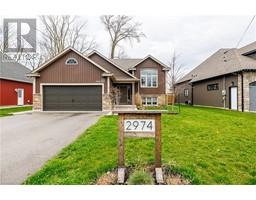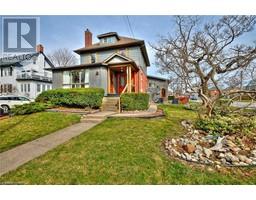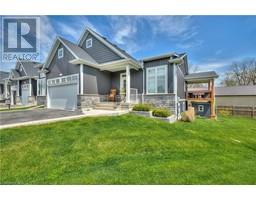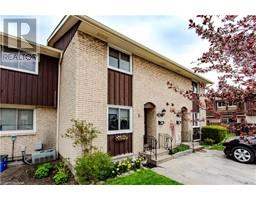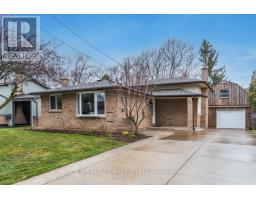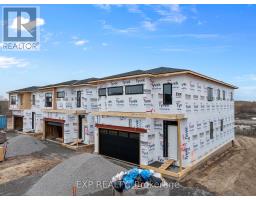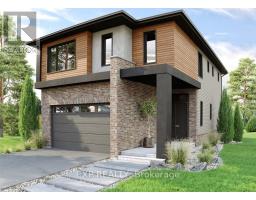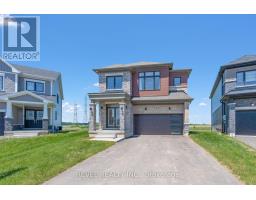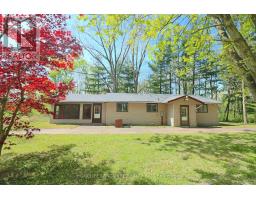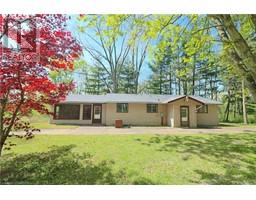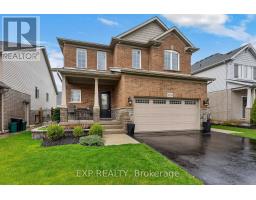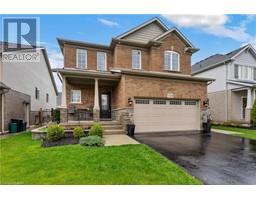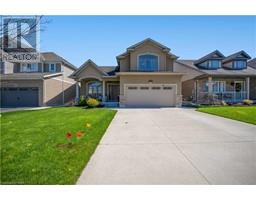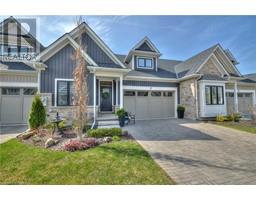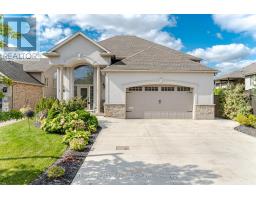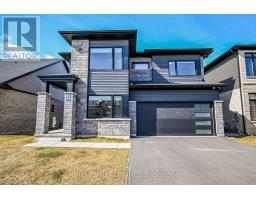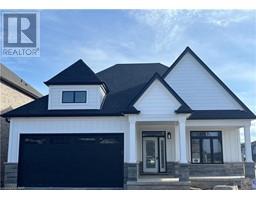6173 KEITH Street 205 - Church’s Lane, Niagara Falls, Ontario, CA
Address: 6173 KEITH Street, Niagara Falls, Ontario
Summary Report Property
- MKT ID40584138
- Building TypeHouse
- Property TypeSingle Family
- StatusBuy
- Added1 weeks ago
- Bedrooms3
- Bathrooms2
- Area1519 sq. ft.
- DirectionNo Data
- Added On07 May 2024
Property Overview
Welcome to 6173 Keith Street. Step into this inviting open layout, seamlessly flowing from the moment you enter through the front door to the spectacular outdoor space in the backyard. Relax in your own private retreat featuring a above-ground pool with a new liner, accompanied by a two-tier deck, convenient natural gas BBQ setup, and beautifully manicured landscaping including vegetable gardens in the front yard, all with minimal lawn maintenance required. A poured concrete driveway leading to a large garage, complete with an enclosed breezeway for easy access to the interior of the house. Inside, you'll find a generous eat-in kitchen with hardwood cabinetry and ceramic floors, perfect for culinary adventures and great for entertaining. Cozy up in the family room by the gas fireplace, or retire to the main floor master bedroom, complete with a walk-in closet and en-suite privilege bathroom. Upstairs, two additional bedrooms await, along with a convenient two-piece bathroom. The basement features a generous finished rec-room, additional storage, and laundry room. With the added bonus of a brand-new furnace, there's truly nothing left to do make this home your own. Located just steps to incredible amenities, shopping, restaurants and nightlife. Call today for your private showing. Conveniently located just steps away from shopping, restaurants, and nightlife, this opportunity won't last long. Don't wait, call now before it's too late to make this dream your reality! (id:51532)
Tags
| Property Summary |
|---|
| Building |
|---|
| Land |
|---|
| Level | Rooms | Dimensions |
|---|---|---|
| Second level | 2pc Bathroom | Measurements not available |
| Bedroom | 14'3'' x 14'2'' | |
| Bedroom | 14'2'' x 10'8'' | |
| Basement | Recreation room | 21'1'' x 14'5'' |
| Main level | 4pc Bathroom | Measurements not available |
| Primary Bedroom | 10'8'' x 14'5'' | |
| Living room | 19'11'' x 13'3'' | |
| Kitchen | 16'0'' x 11'7'' | |
| Foyer | 13'0'' x 6'3'' |
| Features | |||||
|---|---|---|---|---|---|
| Automatic Garage Door Opener | Attached Garage | Dishwasher | |||
| Dryer | Refrigerator | Stove | |||
| Washer | Hood Fan | Central air conditioning | |||














































