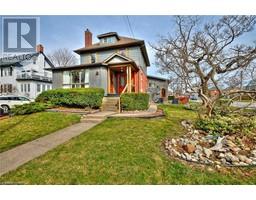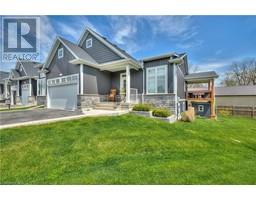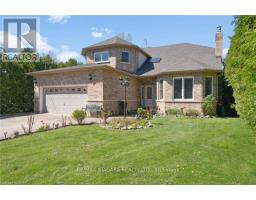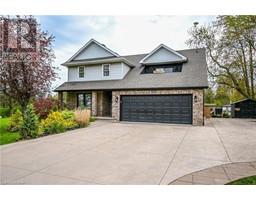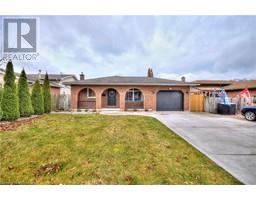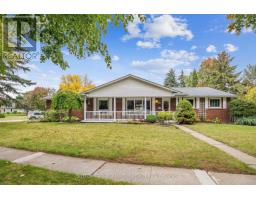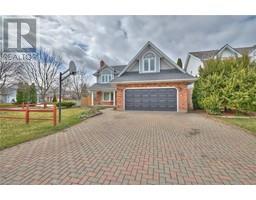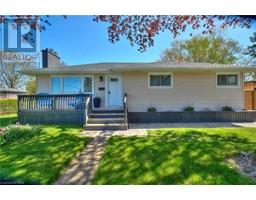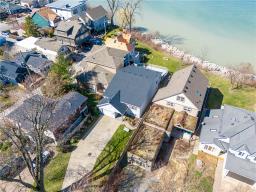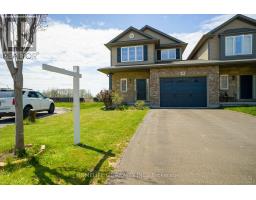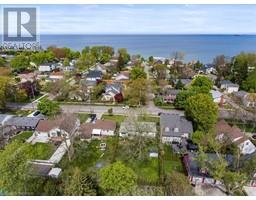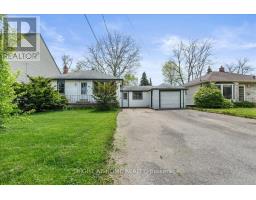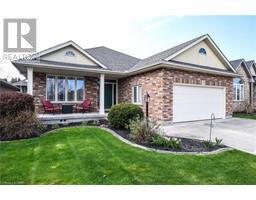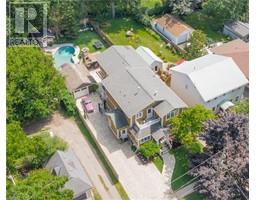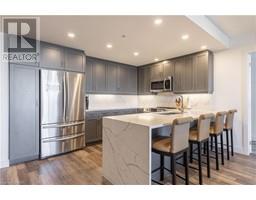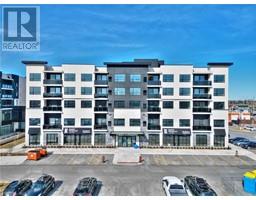50 LAKESHORE Road Unit# 8 443 - Lakeport, St. Catharines, Ontario, CA
Address: 50 LAKESHORE Road Unit# 8, St. Catharines, Ontario
Summary Report Property
- MKT ID40576260
- Building TypeRow / Townhouse
- Property TypeSingle Family
- StatusBuy
- Added3 weeks ago
- Bedrooms2
- Bathrooms2
- Area1350 sq. ft.
- DirectionNo Data
- Added On08 May 2024
Property Overview
Desirable Northend Townhouse with 3 Bedrooms and Private Driveway. Nestled close to Lake Ontario and a variety of amenities including popular grocery stores, cafes, and shops, this charming home offers convenience and comfort. Step into a cozy fenced yard accessible from the Living Room through an 8 ft sliding glass door. Inside, discover a modernized kitchen with beautiful granite countertops. The finished basement adds versatility to the living space, providing room for various activities, and includes a live edge bar. This townhouse caters perfectly to various lifestyles, whether you're a first-time homebuyer, seeking an investment property, or downsizing. The layout features an open concept dining/living area seamlessly connected to the kitchen. Located in a sought-after area, this property is surrounded by excellent elementary and secondary schools, plus the beach and other amenities are just minutes away. (id:51532)
Tags
| Property Summary |
|---|
| Building |
|---|
| Land |
|---|
| Level | Rooms | Dimensions |
|---|---|---|
| Second level | 4pc Bathroom | Measurements not available |
| Bedroom | 12'4'' x 8'6'' | |
| Other | 9'0'' x 8'2'' | |
| Bedroom | 12'4'' x 9'4'' | |
| Basement | Recreation room | 12'2'' x 8'5'' |
| Main level | 2pc Bathroom | Measurements not available |
| Dining room | 14'0'' x 8'9'' | |
| Living room | 16'8'' x 11'1'' | |
| Kitchen | 9'6'' x 9'2'' |
| Features | |||||
|---|---|---|---|---|---|
| Cul-de-sac | Dishwasher | Dryer | |||
| Refrigerator | Stove | Washer | |||
| Central air conditioning | |||||






























