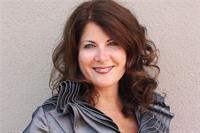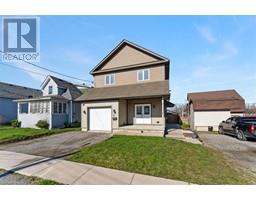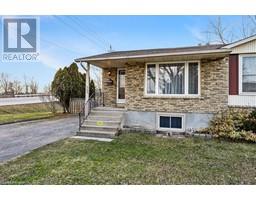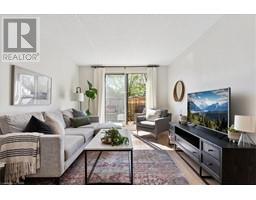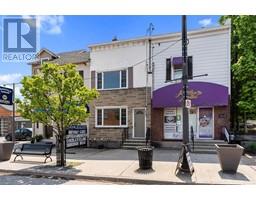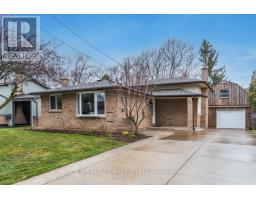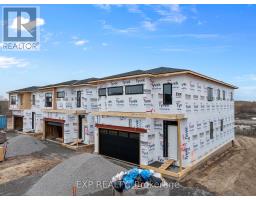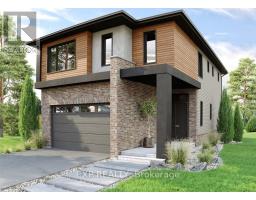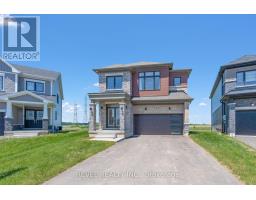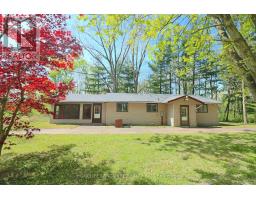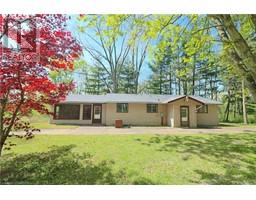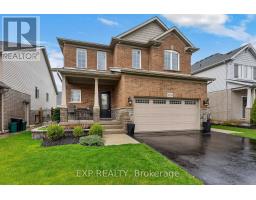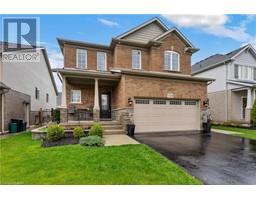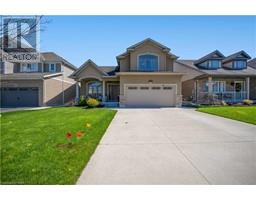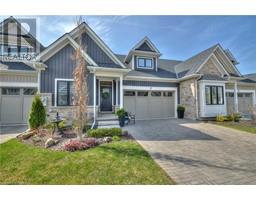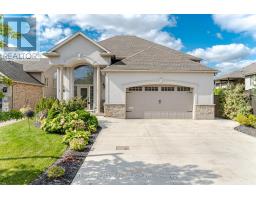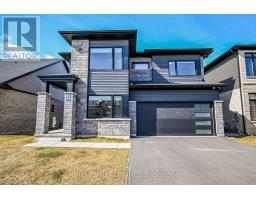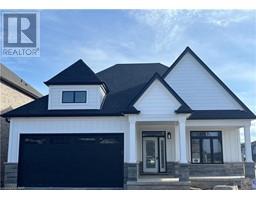6616 MARY Drive 219 - Forestview, Niagara Falls, Ontario, CA
Address: 6616 MARY Drive, Niagara Falls, Ontario
Summary Report Property
- MKT ID40555567
- Building TypeHouse
- Property TypeSingle Family
- StatusBuy
- Added2 weeks ago
- Bedrooms3
- Bathrooms3
- Area1750 sq. ft.
- DirectionNo Data
- Added On01 May 2024
Property Overview
Wanted a Family just like Yours! Welcome home to 6616 Mary Drive located in a family-friendly Niagara Falls neighborhood. This 2 storey 3Bedroom home has been thoughtfully renovated, with a special emphasis on the New kitchen and 3 updated bathrooms. The newly updated kitchen is a dream, featuring contemporary cabinetry, sleek Quartz countertops, and high-end appliances. It's the ideal space for preparing family meals as you overlook the kids playing the backyard. The two-story design offers ample living space, providing room for the whole family to spread out comfortably. The layout is designed with both functionality and style in mind, allowing for effortless daily living. Sought after Niagara Falls neighbourhood this home is surrounded by other well maintained homes and is close to parks, schools, and amenities. It's an ideal location for those looking to settle down and enjoy a sense of community. Come Buy and let me Turn your Dreams into this Address (id:51532)
Tags
| Property Summary |
|---|
| Building |
|---|
| Land |
|---|
| Level | Rooms | Dimensions |
|---|---|---|
| Second level | 4pc Bathroom | Measurements not available |
| Primary Bedroom | 11'6'' x 15'1'' | |
| Bedroom | 8'11'' x 11'0'' | |
| 4pc Bathroom | Measurements not available | |
| Loft | 11'7'' x 9'3'' | |
| Bedroom | 10'2'' x 11'0'' | |
| Basement | Utility room | Measurements not available |
| Laundry room | Measurements not available | |
| Main level | 2pc Bathroom | Measurements not available |
| Kitchen | 10'10'' x 10'7'' | |
| Dining room | 11'10'' x 10'7'' | |
| Living room | 11'0'' x 21'2'' |
| Features | |||||
|---|---|---|---|---|---|
| Sump Pump | Automatic Garage Door Opener | Attached Garage | |||
| Dishwasher | Dryer | Refrigerator | |||
| Stove | Washer | Window Coverings | |||
| Garage door opener | Central air conditioning | ||||

























