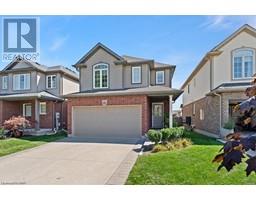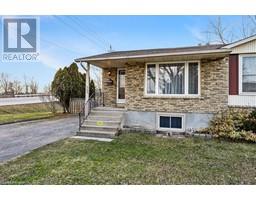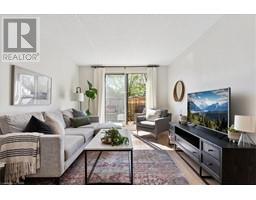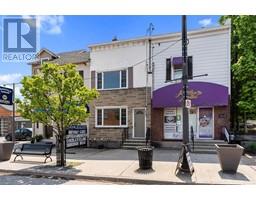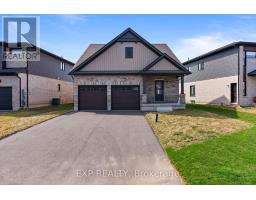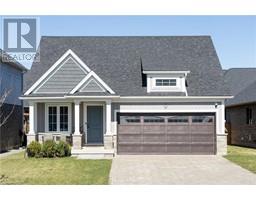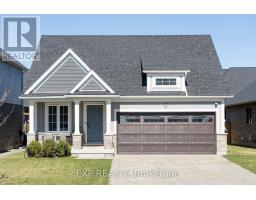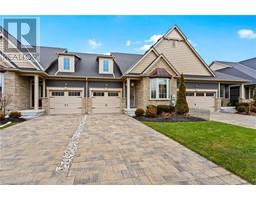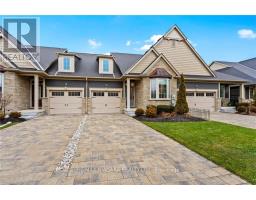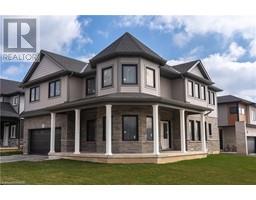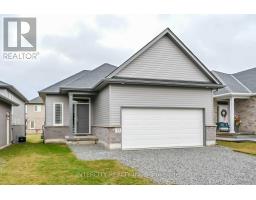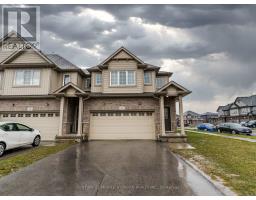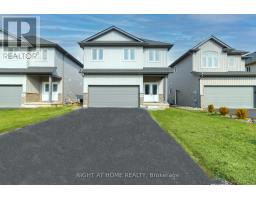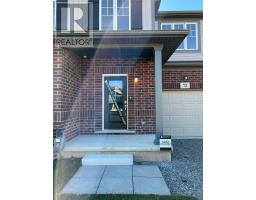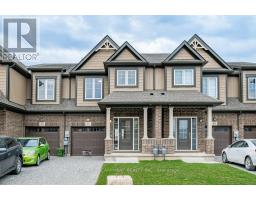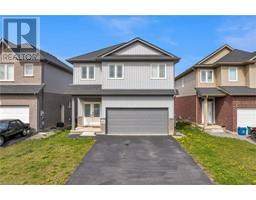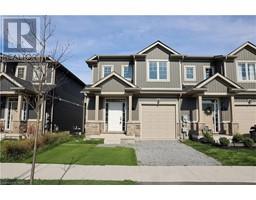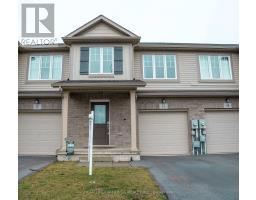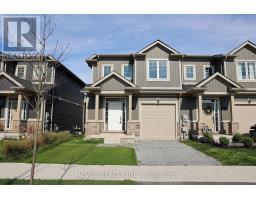5 BATTLE Street 557 - Thorold Downtown, Thorold, Ontario, CA
Address: 5 BATTLE Street, Thorold, Ontario
Summary Report Property
- MKT ID40568243
- Building TypeHouse
- Property TypeSingle Family
- StatusBuy
- Added2 weeks ago
- Bedrooms5
- Bathrooms4
- Area3415 sq. ft.
- DirectionNo Data
- Added On02 May 2024
Property Overview
Beautiful In-law apartment!! Welcome to your dream home! Nestled in the heart of Thorold, this custom-built beauty is calling out to families just like yours. 2 homes in 1 Boasting a spacious layout with 4 bedrooms and 3 bathrooms sprawled across 2300 square feet with its 9ft ceilings, completly Separate 1 bedroom apartment with inside entry and its own exterior entrance, egress windows, separate hydro & laundry this residence offers the perfect blend of comfort and functionality. Whether you're looking for a multi-generational living arrangement or seeking to generate additional income, this versatile space caters to your needs effortlessly. Impeccably maintained with meticulous care, this home exudes warmth and charm at every turn. The exterior of this property is fully fenced, providing both privacy and security for you and your loved ones. Lovely raised deck off the kitchen perfect for morning coffee, aggregate patio, built-in flower boxes a low-maintenance yard, you can spend less time on upkeep and more time enjoying the things that matter most. Don't miss out on the opportunity to make this your forever home. Schedule a viewing today and discover the endless possibilities that await you in this exceptional property! *New asphalt driveway coming before closing (id:51532)
Tags
| Property Summary |
|---|
| Building |
|---|
| Land |
|---|
| Level | Rooms | Dimensions |
|---|---|---|
| Second level | Laundry room | Measurements not available |
| 4pc Bathroom | Measurements not available | |
| 4pc Bathroom | Measurements not available | |
| Bedroom | 12'8'' x 14'4'' | |
| Bedroom | 13'0'' x 14'7'' | |
| Bedroom | 10'1'' x 12'2'' | |
| Primary Bedroom | 15'7'' x 15'9'' | |
| Basement | Living room | 12'9'' x 11'3'' |
| Eat in kitchen | 11'4'' x 18'9'' | |
| 4pc Bathroom | Measurements not available | |
| Bedroom | 12'5'' x 11'2'' | |
| Utility room | Measurements not available | |
| Main level | Dining room | 20'2'' x 17'7'' |
| 2pc Bathroom | Measurements not available | |
| Foyer | 8'5'' x 7'6'' | |
| Living room | 13'4'' x 20'0'' | |
| Eat in kitchen | 24'8'' x 19'10'' |
| Features | |||||
|---|---|---|---|---|---|
| Cul-de-sac | Conservation/green belt | Crushed stone driveway | |||
| Sump Pump | Automatic Garage Door Opener | In-Law Suite | |||
| Attached Garage | Dishwasher | Oven - Built-In | |||
| Microwave Built-in | Garage door opener | Hot Tub | |||
| Central air conditioning | |||||



















































