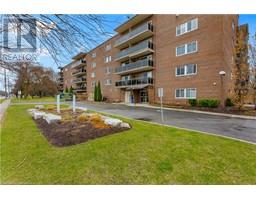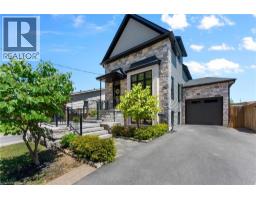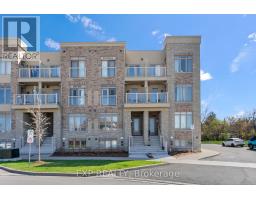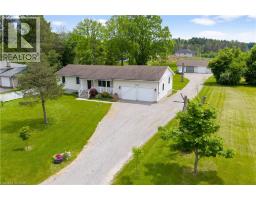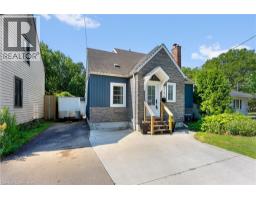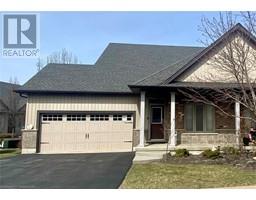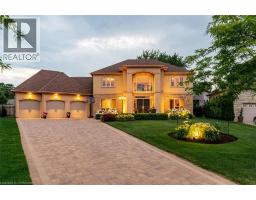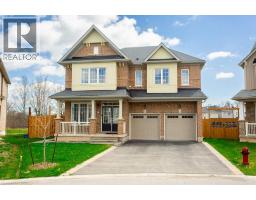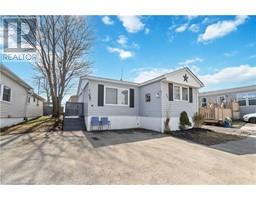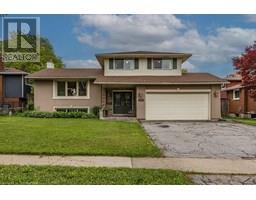7161 AILANTHUS Avenue 217 - Arad/Fallsview, Niagara Falls, Ontario, CA
Address: 7161 AILANTHUS Avenue, Niagara Falls, Ontario
Summary Report Property
- MKT ID40749986
- Building TypeRow / Townhouse
- Property TypeSingle Family
- StatusBuy
- Added6 days ago
- Bedrooms3
- Bathrooms2
- Area804 sq. ft.
- DirectionNo Data
- Added On24 Aug 2025
Property Overview
Located just minutes from the iconic Niagara Falls, this well-kept semi-detached home offers space, updates, and a great layout for everyday living. It features a rare second driveway off Frontenac Street, ideal for extra parking or easy access. The large 2 car garage (20x20) adds plenty of room for storage or a workshop setup. Inside, the modern kitchen is finished with granite countertops and includes a brand new dishwasher installed in 2025. The main floor also includes a convenient two-piece powder room and a bright, open living/ dining space. Upstairs, the primary bedroom offers a good-sized walk-in closet, and the entire home has been freshly painted for your viewing pleasure. Recent updates include a new roof (January 2023), updated electrical panel (2023), rental A/C (2024), and a hot water tank (2024). The washer and dryer are both within five years old. The fully fenced backyard is a great spot for relaxing or entertaining, complete with a gazebo and a negotiable hot tub. This home is move-in ready and located in a quiet neighbourhood close to schools, shopping, parks, and just minutes from the Falls. (id:51532)
Tags
| Property Summary |
|---|
| Building |
|---|
| Land |
|---|
| Level | Rooms | Dimensions |
|---|---|---|
| Second level | 4pc Bathroom | Measurements not available |
| Other | 4'11'' x 5'3'' | |
| Bedroom | 13'10'' x 10'6'' | |
| Bedroom | 9'7'' x 9'8'' | |
| Bedroom | 10'0'' x 9'7'' | |
| Lower level | Sitting room | 18'6'' x 12'7'' |
| Main level | 2pc Bathroom | Measurements not available |
| Foyer | 12'11'' x 3'8'' | |
| Living room | 19'3'' x 10'0'' | |
| Kitchen | 12'11'' x 2'11'' |
| Features | |||||
|---|---|---|---|---|---|
| Attached Garage | Dishwasher | Dryer | |||
| Refrigerator | Stove | Washer | |||
| Central air conditioning | |||||
































