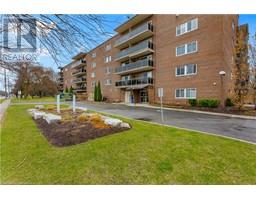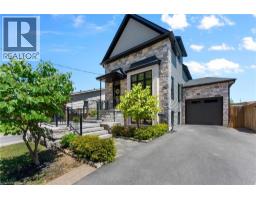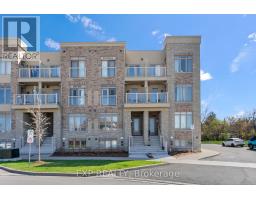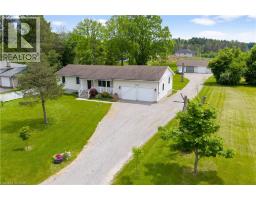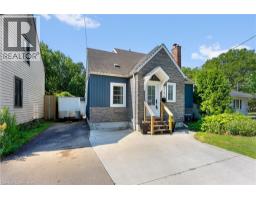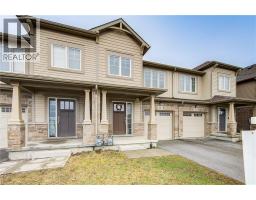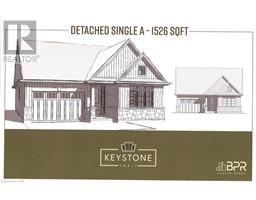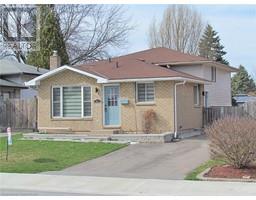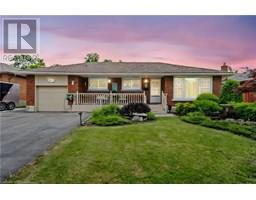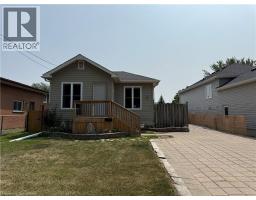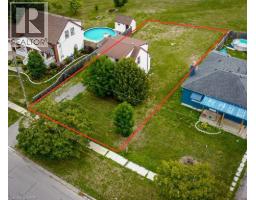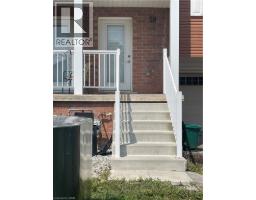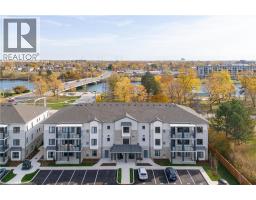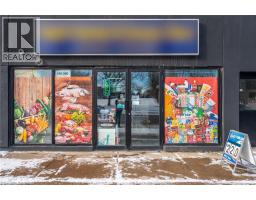3 BRIARSDALE Crescent 767 - N. Welland, Welland, Ontario, CA
Address: 3 BRIARSDALE Crescent, Welland, Ontario
Summary Report Property
- MKT ID40762746
- Building TypeHouse
- Property TypeSingle Family
- StatusBuy
- Added5 days ago
- Bedrooms3
- Bathrooms3
- Area1600 sq. ft.
- DirectionNo Data
- Added On22 Aug 2025
Property Overview
Welcome to an affordable and practical family home in one of North Wellands most convenient neighbourhoods just minutes from schools, parks, Niagara College, the Welland Canal, and Hwy 406.This two-storey home features 3 comfortable bedrooms, 2.5 bathrooms, and a finished basement with extra space for a rec room, home office, or guest bedroom. The main level includes a bright kitchen, hardwood floors in the dining area, and patio doors that lead to a private, fenced backyard perfect for kids or pets.With updated flooring, windows replaced in 2014, and stainless steel appliances, this home offers a great starting point with room to personalize.Ideal for first-time buyers, investors, or families looking for space, location, and value all in a friendly, well-established community. (id:51532)
Tags
| Property Summary |
|---|
| Building |
|---|
| Land |
|---|
| Level | Rooms | Dimensions |
|---|---|---|
| Second level | 2pc Bathroom | Measurements not available |
| 4pc Bathroom | Measurements not available | |
| Bedroom | 11'3'' x 10'9'' | |
| Primary Bedroom | 13'4'' x 11'5'' | |
| Bedroom | 12'0'' x 10'9'' | |
| Basement | Laundry room | 10'6'' x 7'3'' |
| Recreation room | 16'7'' x 16'0'' | |
| Den | 10'9'' x 8'0'' | |
| Main level | 2pc Bathroom | Measurements not available |
| Foyer | 8'2'' x 5'6'' | |
| Living room | 18'3'' x 11'5'' | |
| Dining room | 11'9'' x 8'9'' | |
| Kitchen | 11'2'' x 16'0'' |
| Features | |||||
|---|---|---|---|---|---|
| Attached Garage | Dishwasher | Dryer | |||
| Refrigerator | Stove | Washer | |||
| Central air conditioning | |||||




































