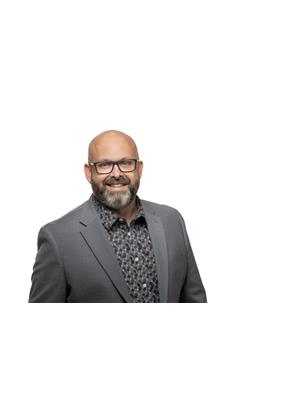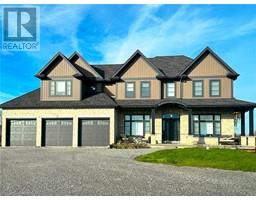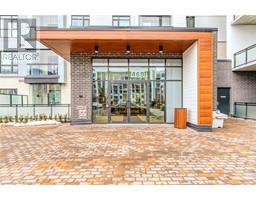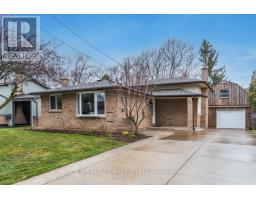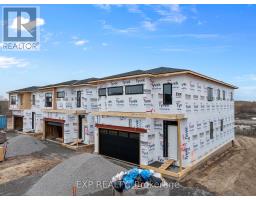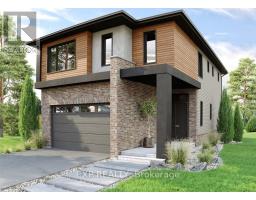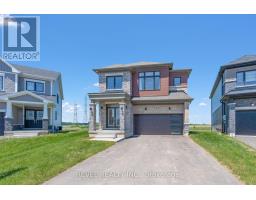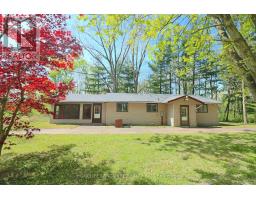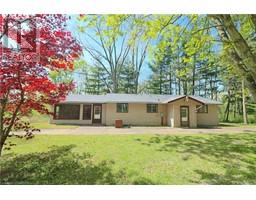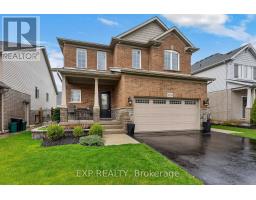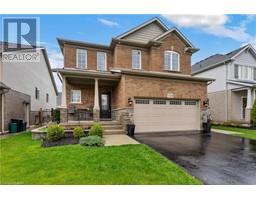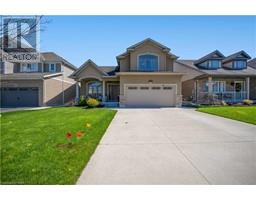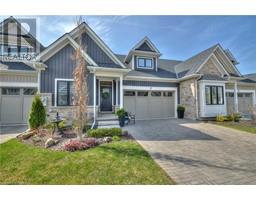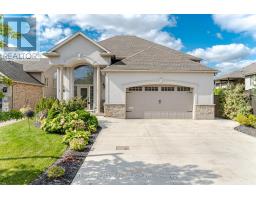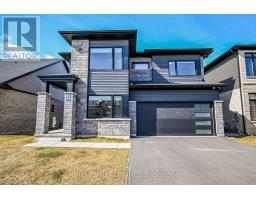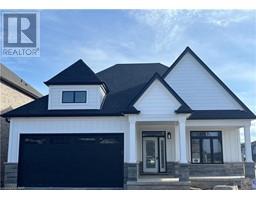8317 MULBERRY Drive Unit# 25 219 - Forestview, Niagara Falls, Ontario, CA
Address: 8317 MULBERRY Drive Unit# 25, Niagara Falls, Ontario
Summary Report Property
- MKT ID40573252
- Building TypeRow / Townhouse
- Property TypeSingle Family
- StatusBuy
- Added2 weeks ago
- Bedrooms3
- Bathrooms3
- Area1730 sq. ft.
- DirectionNo Data
- Added On02 May 2024
Property Overview
This three-story end-unit townhouse was built in 2020 and is located in picturesque Niagara Falls! Step inside and be greeted by a spacious main floor with access to the garage and a versatile office space, perfect for remote work or easily transformed into a fourth bedroom to suit your needs. The second floor is home to the open-concept design that seamlessly integrates the living, dining, and kitchen areas, creating an inviting atmosphere for entertaining guests or enjoying family time. The 3 bedrooms have ample sized windows that allow for natural light, creating a bright and airy ambiance. Outside, enjoy a private patio that is perfect for summer relaxing while you enjoy your morning coffee in peace. This home has convenient access to local amenities, including shopping, dining, and entertainment options, everything you need is right at your doorstep. Don't miss your chance to call 8317 Mulberry Drive, Unit 25, home. Schedule your private viewing today and experience the best of Niagara Falls living! (id:51532)
Tags
| Property Summary |
|---|
| Building |
|---|
| Land |
|---|
| Level | Rooms | Dimensions |
|---|---|---|
| Second level | Dinette | 9'4'' x 10'0'' |
| Laundry room | Measurements not available | |
| Living room | 11'1'' x 26'4'' | |
| Kitchen | 9'4'' x 12'6'' | |
| Third level | Full bathroom | Measurements not available |
| 4pc Bathroom | Measurements not available | |
| Bedroom | 11'6'' x 10'0'' | |
| Bedroom | 9'7'' x 9'0'' | |
| Primary Bedroom | 10'6'' x 14'6'' | |
| Main level | 2pc Bathroom | Measurements not available |
| Den | 10'0'' x 10'6'' |
| Features | |||||
|---|---|---|---|---|---|
| Corner Site | Balcony | Attached Garage | |||
| Central Vacuum | Dishwasher | Dryer | |||
| Refrigerator | Stove | Washer | |||
| Central air conditioning | |||||
































