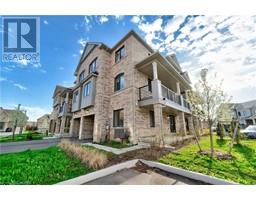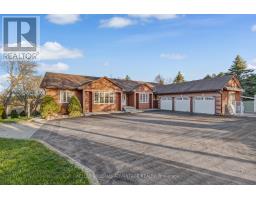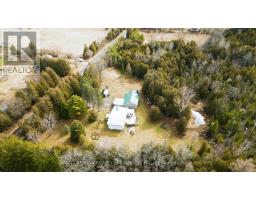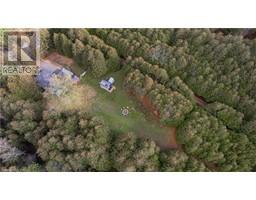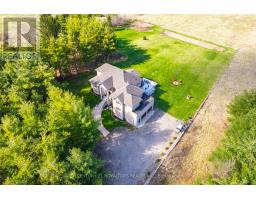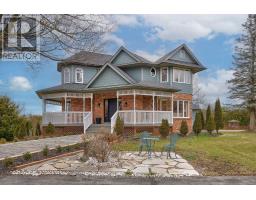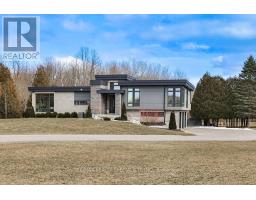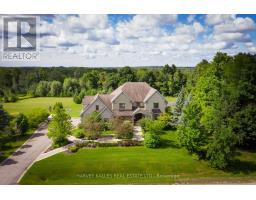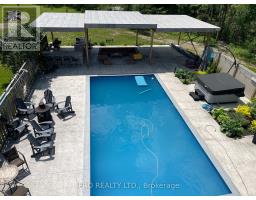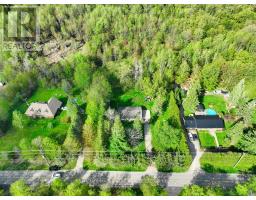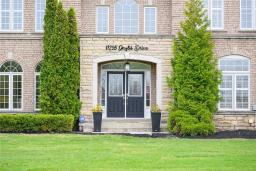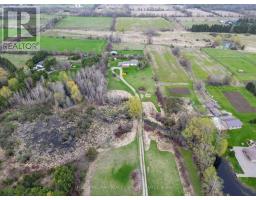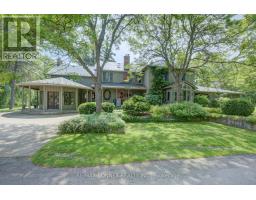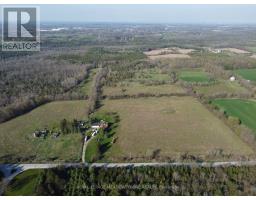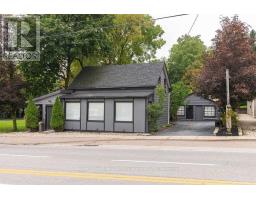460 GORDON KRANTZ Avenue Unit# 216 1051 - Walker, Milton, Ontario, CA
Address: 460 GORDON KRANTZ Avenue Unit# 216, Milton, Ontario
Summary Report Property
- MKT ID40534523
- Building TypeApartment
- Property TypeSingle Family
- StatusBuy
- Added17 weeks ago
- Bedrooms2
- Bathrooms2
- Area886 sq. ft.
- DirectionNo Data
- Added On29 Jan 2024
Property Overview
Discover the epitome of luxury living in this stunning, brand-new condominium where size truly matters! Boasting one of the largest floor plans in the building, this immaculate residence has been meticulously upgraded with the finest finishes to create a living space that exudes sophistication and comfort. Welcome to Soleil Condos, a prestigious development by Mattamy Homes, ideally situated at the intersection of Louis St. Laurent Ave and Tremaine Rd in Milton. This exclusive 886 Sqft Meteor Corner model offers a spacious open-concept layout, featuring 2 bedrooms and 2 full bathrooms. Every inch of this residence has been thoughtfully designed and upgraded, ensuring a seamless blend of style and functionality. Indulge in the opulence of motorized blinds throughout the entire unit, complemented by a modern kitchen island and pristine Quartz-Alpine Mist countertops. The kitchen is adorned with top-of-the-line appliances, full-height cabinets, and an exquisite backsplash. The attention to detail extends to the laundry room with upgraded appliances, while the entire unit boasts elegant floor tiles and closet organizers for optimal organization. Step into a world of luxury with beveled mirrored closet doors, carefully selected lighting, and upgraded finishes in all bathrooms. The Soleil Condos not only provide a lavish living space but also offer a host of amenities, including a rooftop garden, a well-equipped gym, and a 24-hour concierge service for added convenience. Situated in a prime location, residents of Soleil Condos enjoy proximity to the GO station, hospitals, reputable schools, scenic trails, shops, restaurants, major highways, and the upcoming Wilfrid Laurier University. Embrace the lifestyle you deserve in this exceptional condominium that redefines modern elegance and convenience. (id:51532)
Tags
| Property Summary |
|---|
| Building |
|---|
| Land |
|---|
| Level | Rooms | Dimensions |
|---|---|---|
| Main level | 4pc Bathroom | Measurements not available |
| Family room | 10'0'' x 14'11'' | |
| Kitchen | 10'10'' x 14'11'' | |
| Bedroom | 11'0'' x 10'2'' | |
| 3pc Bathroom | Measurements not available | |
| Primary Bedroom | 10'7'' x 9'8'' |
| Features | |||||
|---|---|---|---|---|---|
| Southern exposure | Corner Site | Balcony | |||
| Underground | Visitor Parking | Dishwasher | |||
| Dryer | Refrigerator | Stove | |||
| Washer | Microwave Built-in | Window Coverings | |||
| Central air conditioning | Exercise Centre | Party Room | |||





























