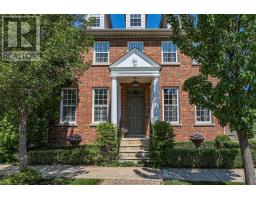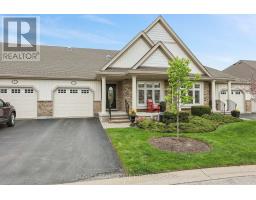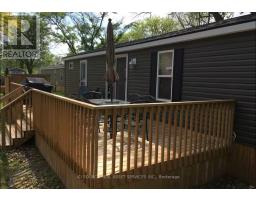14796 NIAGARA RIVER PARKWAY, Niagara-on-the-Lake (Rural), Ontario, CA
Address: 14796 NIAGARA RIVER PARKWAY, Niagara-on-the-Lake (Rural), Ontario
2 Beds3 Baths2000 sqftStatus: Buy Views : 66
Price
$2,370,000
Summary Report Property
- MKT IDX12366602
- Building TypeHouse
- Property TypeSingle Family
- StatusBuy
- Added10 weeks ago
- Bedrooms2
- Bathrooms3
- Area2000 sq. ft.
- DirectionNo Data
- Added On24 Sep 2025
Property Overview
Welcome to 14796 Niagara River Parkway. Rare opportunity to own 225 feet frontage on the Highly Coveted Niagara River Parkway in the Beautiful Town of " Niagara-on-the-Lake". This Updated Bungalow on 1.56 acres offers all the privacy, quality updates inside and out ..Make this your new home .. Historic Dry Stack Wall takes you to a Private laneway leading to a large double car garage and over 2000 sq feet of luxury living on one floor..This home boosts "Fabulous Sunsets" over the vineyard of this beautifully landscaped backyard. NEW 2021: New HVAC system : New 1" water line to the home: New Gas : New windows : New roof : Aluminum Soffits and Fascia and Eves : 2022 : New pool Filter and Pump : 2023 New Pool Liner (id:51532)
Tags
| Property Summary |
|---|
Property Type
Single Family
Building Type
House
Storeys
1
Square Footage
2000 - 2500 sqft
Community Name
104 - Rural
Title
Freehold
Land Size
225.4 x 293.9 Acre
Parking Type
Attached Garage,Garage
| Building |
|---|
Bedrooms
Above Grade
2
Bathrooms
Total
2
Partial
1
Interior Features
Appliances Included
Garage door opener remote(s), Oven - Built-In, Water Heater, Water meter, Blinds, Dishwasher, Dryer, Microwave, Stove, Washer, Wine Fridge, Refrigerator
Basement Type
N/A (Partially finished)
Building Features
Features
Conservation/green belt, Lane, Sump Pump
Foundation Type
Block
Style
Detached
Architecture Style
Bungalow
Square Footage
2000 - 2500 sqft
Building Amenities
Fireplace(s)
Structures
Patio(s), Shed
Heating & Cooling
Cooling
Central air conditioning, Air exchanger
Heating Type
Forced air
Utilities
Utility Sewer
Septic System
Water
Municipal water
Exterior Features
Exterior Finish
Brick Facing
Pool Type
Inground pool
Parking
Parking Type
Attached Garage,Garage
Total Parking Spaces
12
| Land |
|---|
Other Property Information
Zoning Description
rr
| Level | Rooms | Dimensions |
|---|---|---|
| Lower level | Family room | 8.66 m x 8.26 m |
| Ground level | Kitchen | 4.14 m x 3.66 m |
| Dining room | 4.39 m x 4.7 m | |
| Great room | 7.29 m x 4.39 m | |
| Bedroom | 5.41 m x 3.71 m | |
| Bedroom 2 | 3.61 m x 2.9 m | |
| Office | 3.99 m x 3.4 m |
| Features | |||||
|---|---|---|---|---|---|
| Conservation/green belt | Lane | Sump Pump | |||
| Attached Garage | Garage | Garage door opener remote(s) | |||
| Oven - Built-In | Water Heater | Water meter | |||
| Blinds | Dishwasher | Dryer | |||
| Microwave | Stove | Washer | |||
| Wine Fridge | Refrigerator | Central air conditioning | |||
| Air exchanger | Fireplace(s) | ||||




































