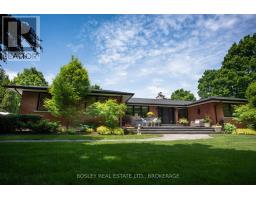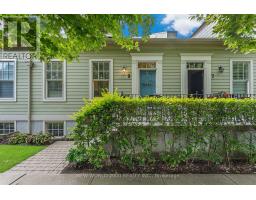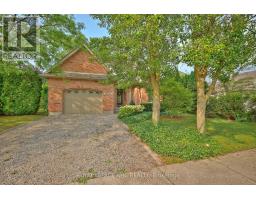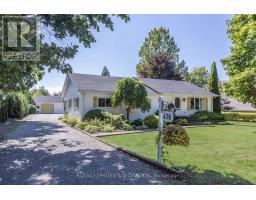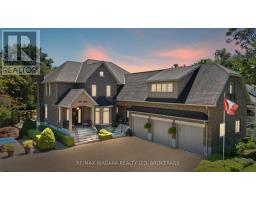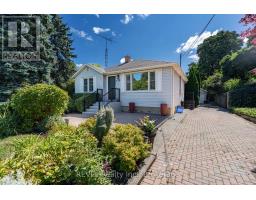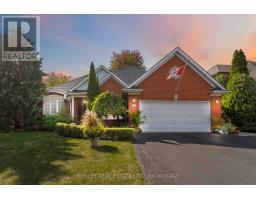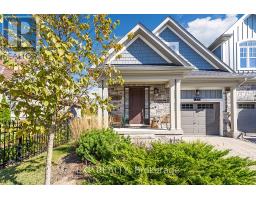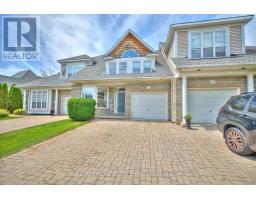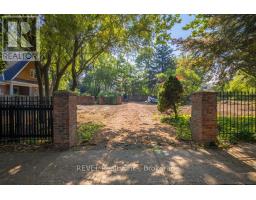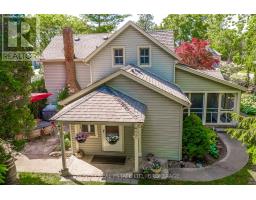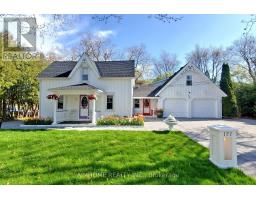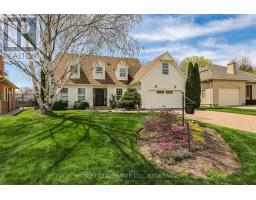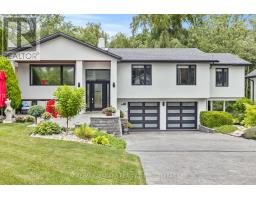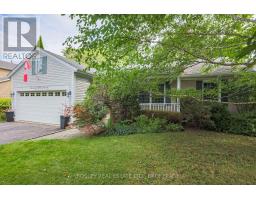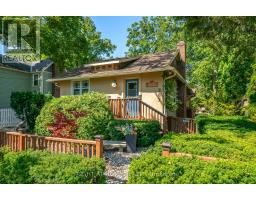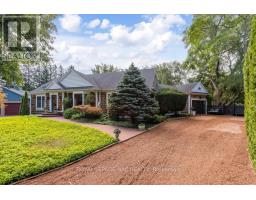6 SAMUEL STREET, Niagara-on-the-Lake (Town), Ontario, CA
Address: 6 SAMUEL STREET, Niagara-on-the-Lake (Town), Ontario
Summary Report Property
- MKT IDX12354634
- Building TypeHouse
- Property TypeSingle Family
- StatusBuy
- Added6 days ago
- Bedrooms4
- Bathrooms5
- Area3000 sq. ft.
- DirectionNo Data
- Added On03 Oct 2025
Property Overview
Welcome to a Brook-Lite custom-built home. This 3 storey Georgian Gem is situated on a quiet street in the heart of Garrison Village ... Enter through the front door through the Vestibule to a relaxing library or the Grand Living room with Custom Mantle and Gas fireplace... Architectural curved molded openings, leading to the Dining room and Chef inspired Custom Kitchen ... Kitchen is home to exceptional premium appliances for the home Gourmet.Cook. Thermador 6 burner gas stove, Fisher Paykel integrated fridge ... oversized quartz island for entertaining /dining or wine tastings...This home is an Entertainers delight...Every detail reflects the superior craftsmanship of this Custom built home.. Crown molding , Cherry floors...grand staircase at the front leading to the next floors 2nd floor with 3 Bedrooms and 2 full renovated bathrooms and Laundry...700 sq ft Guest suite on the 3rd floor...Like all Grand homes this home has a back staircase leading up and downstairs to over 4,000 sq feet of refined space. The finished lower level offers a complete built-in home office and fabulous family room to enjoy...through the French doors from the kitchen step down to the back yard Oasis.. dining, relaxing in this fully landscaped yard.. (id:51532)
Tags
| Property Summary |
|---|
| Building |
|---|
| Land |
|---|
| Level | Rooms | Dimensions |
|---|---|---|
| Second level | Bedroom 3 | 3.59 m x 3.47 m |
| Laundry room | 2.1 m x 1.85 m | |
| Bedroom 4 | 5.57 m x 3.04 m | |
| Bathroom | 2.59 m x 2.1 m | |
| Bedroom 2 | 4.88 m x 4.3 m | |
| Bathroom | 3.26 m x 2.8 m | |
| Primary Bedroom | 4.45 m x 3.65 m | |
| Bathroom | 3.29 m x 2.92 m | |
| Third level | Kitchen | 4.72 m x 4.35 m |
| Family room | 4.54 m x 4.29 m | |
| Basement | Office | 4.26 m x 3.44 m |
| Recreational, Games room | 8.01 m x 4.26 m | |
| Bathroom | 2.28 m x 2.13 m | |
| Ground level | Kitchen | 6.76 m x 5.36 m |
| Living room | 5.49 m x 5.18 m | |
| Dining room | 4.27 m x 3.65 m | |
| Library | 5.7 m x 2.96 m | |
| Bathroom | 1.68 m x 1.1 m | |
| Pantry | 1.83 m x 1.4 m |
| Features | |||||
|---|---|---|---|---|---|
| Flat site | Lighting | Gazebo | |||
| Sump Pump | Attached Garage | Garage | |||
| Garage door opener remote(s) | Water Heater | Dishwasher | |||
| Dryer | Microwave | Alarm System | |||
| Stove | Washer | Window Coverings | |||
| Wine Fridge | Refrigerator | Central air conditioning | |||
| Air exchanger | Fireplace(s) | ||||


































