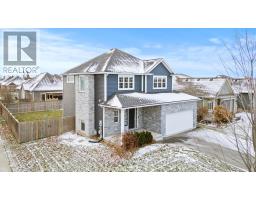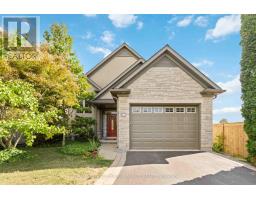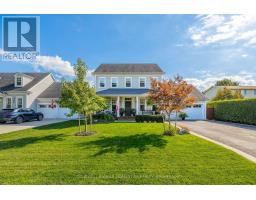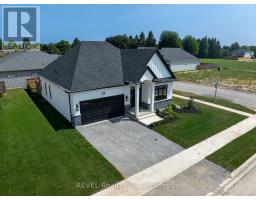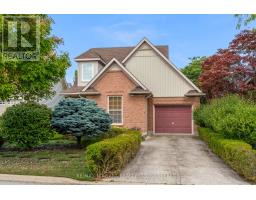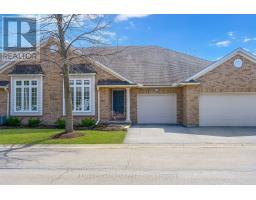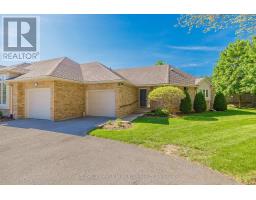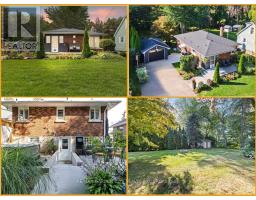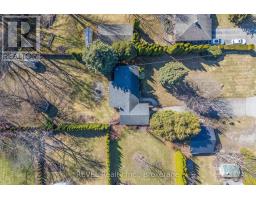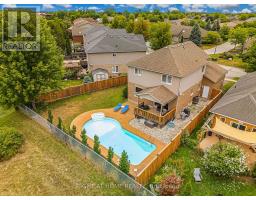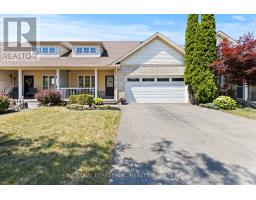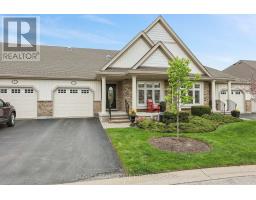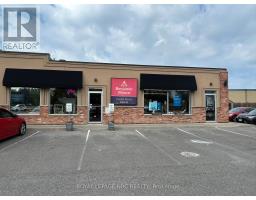8 HEARTH COURT, Niagara-on-the-Lake (Virgil), Ontario, CA
Address: 8 HEARTH COURT, Niagara-on-the-Lake (Virgil), Ontario
Summary Report Property
- MKT IDX12299381
- Building TypeHouse
- Property TypeSingle Family
- StatusBuy
- Added11 weeks ago
- Bedrooms3
- Bathrooms4
- Area2000 sq. ft.
- DirectionNo Data
- Added On15 Oct 2025
Property Overview
Amongst the vineyards between the Niagara River and the Southern shores of Lake Ontario is Niagara-On-The-Lake's Village of Virgil. Here you will find this fantastic 2,051 square foot traditional home. Rooted on a cul-de-sac with mature trees and gardens this family friendly location has a triple wide concrete driveway and a 20 x 20 attached double garage. A cozy front porch overlooks the circle and greets you into a proper foyer. Double French doors lead into the living room that has a large bay window and flows into a formal dining room. The Oak kitchen sprawls into the breakfast nook and sunken family room with gas fireplace. All with green views of the back yard. Past the 2-piece bath the back hall has laundry and entry into the garage. Upstairs 2 bedrooms and a 4-piece main bath make up one side and the other hosts a gracious primary bedroom with walk-in closet and 4-piece ensuite with soaker tub. The lower lever is complete with living room, recreation room, bar, 3-piece bath, storage and utilities. The 20 x 15 deck oversees the yard with its large mature trees and 10 x 12 shed with hydro. A quiet retreat while only minutes into Old Town, St. Catharines, Niagara Falls. A lifestyle you deserve. (id:51532)
Tags
| Property Summary |
|---|
| Building |
|---|
| Land |
|---|
| Level | Rooms | Dimensions |
|---|---|---|
| Second level | Bathroom | 2.55 m x 3.18 m |
| Primary Bedroom | 3.66 m x 5.65 m | |
| Bathroom | 3.22 m x 3.31 m | |
| Bedroom | 3.54 m x 4.08 m | |
| Bedroom | 3.54 m x 3.09 m | |
| Basement | Great room | 3.51 m x 6.69 m |
| Recreational, Games room | 5.77 m x 4.15 m | |
| Other | 2.57 m x 1.91 m | |
| Bathroom | 2.4 m x 2.38 m | |
| Utility room | 1.7 m x 4.21 m | |
| Cold room | 4.89 m x 2.52 m | |
| Main level | Foyer | 3.05 m x 1.42 m |
| Living room | 4.22 m x 3.66 m | |
| Dining room | 3.19 m x 4.13 m | |
| Kitchen | 3.13 m x 4.22 m | |
| Eating area | 2.82 m x 2.87 m | |
| Family room | 4.26 m x 3.52 m | |
| Laundry room | 2.54 m x 2.12 m | |
| Bathroom | 1.41 m x 1.58 m |
| Features | |||||
|---|---|---|---|---|---|
| Attached Garage | Garage | Hot Tub | |||
| Water Heater | Water meter | Dishwasher | |||
| Dryer | Stove | Washer | |||
| Refrigerator | Central air conditioning | Fireplace(s) | |||




















































