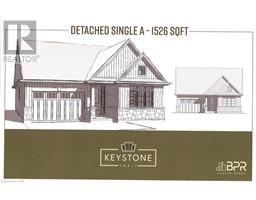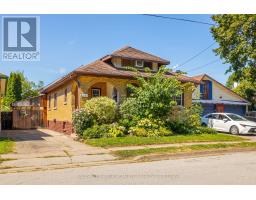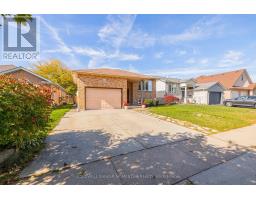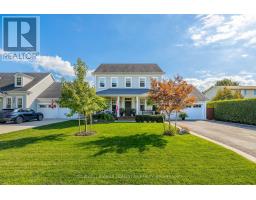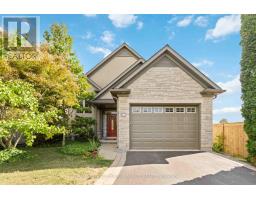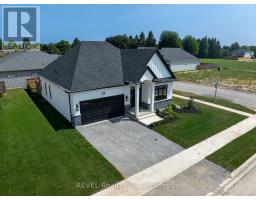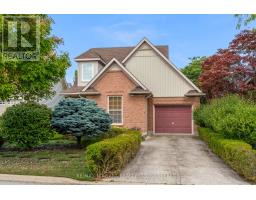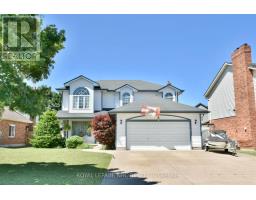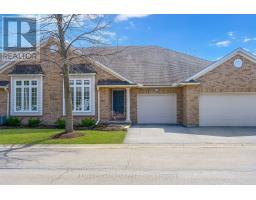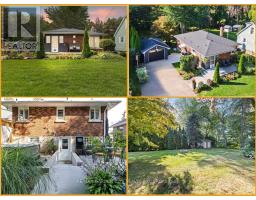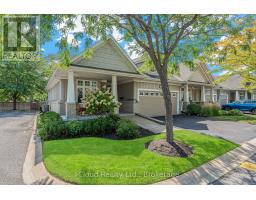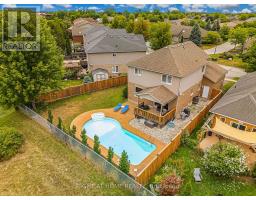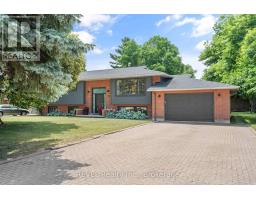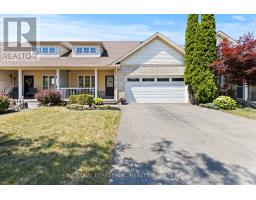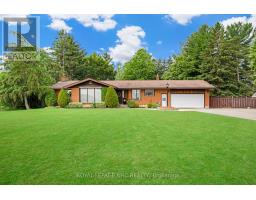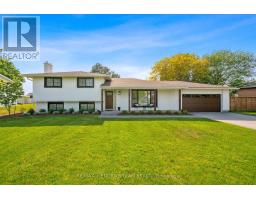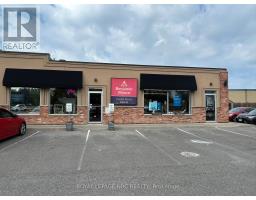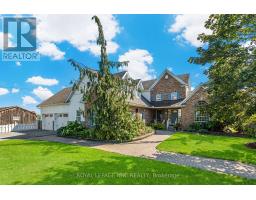9 - 1439 NIAGARA STONE ROAD, Niagara-on-the-Lake (Virgil), Ontario, CA
Address: 9 - 1439 NIAGARA STONE ROAD, Niagara-on-the-Lake (Virgil), Ontario
Summary Report Property
- MKT IDX12387470
- Building TypeApartment
- Property TypeSingle Family
- StatusBuy
- Added8 weeks ago
- Bedrooms1
- Bathrooms2
- Area1200 sq. ft.
- DirectionNo Data
- Added On24 Sep 2025
Property Overview
Welcome to Glen Brooke Estates, a quiet enclave of meticulously maintained centrally located bungalow townhomes. This desirable end unit offers 1360 SF of bright open plan living space. Enter the foyer and you are greeted by a unique kitchen with plenty of storage and prep space with all solid custom maple cabinets. There is an expansive living area with vaulted ceilings and gas fireplace. The living area has a walkout to the a large private deck and yard. The huge primary bedroom has walkout to the back yard and a gas fireplace with a walk-in closet and a private 4-piece ensuite. There is also a convenient 2-piece bathroom and laundry just off the kitchen. The large full two car garage with has direct access to the the living area. The lower level is unfinished and provides opportunity to add additional living space and all of your storage needs.. Great opportunity for those looking to downsize and simplify living while having access to all the amenities and what Niagara has to offer. (id:51532)
Tags
| Property Summary |
|---|
| Building |
|---|
| Land |
|---|
| Level | Rooms | Dimensions |
|---|---|---|
| Main level | Kitchen | 6.31 m x 5.31 m |
| Living room | 5.16 m x 4.7 m | |
| Dining room | 4.22 m x 2.83 m | |
| Bathroom | 1.82 m x 1.44 m | |
| Primary Bedroom | 6.5 m x 5.82 m | |
| Bathroom | 3.92 m x 3.04 m |
| Features | |||||
|---|---|---|---|---|---|
| In suite Laundry | Attached Garage | Garage | |||
| Water Heater | Dryer | Oven | |||
| Stove | Washer | Refrigerator | |||
| Central air conditioning | Visitor Parking | ||||


















































