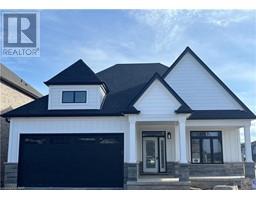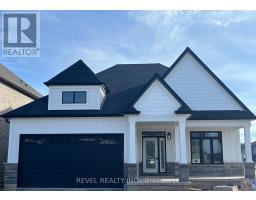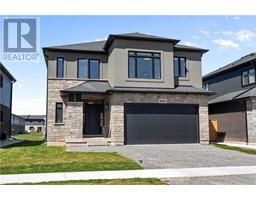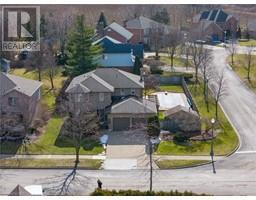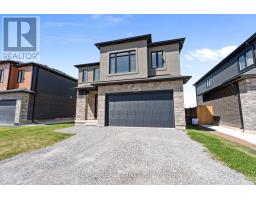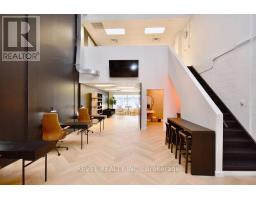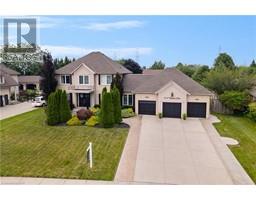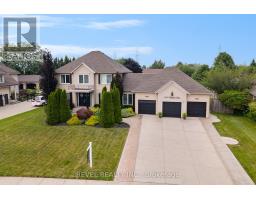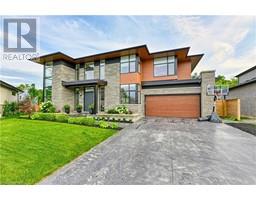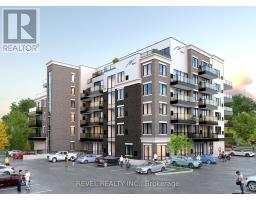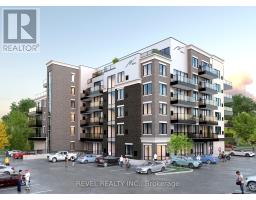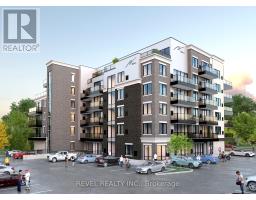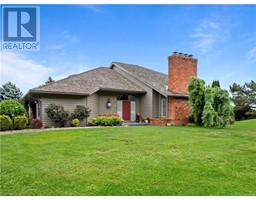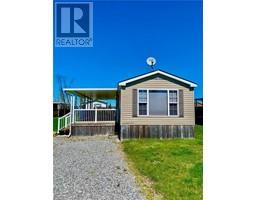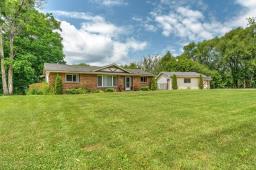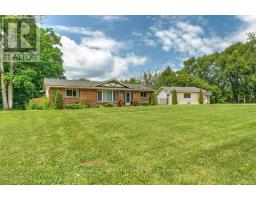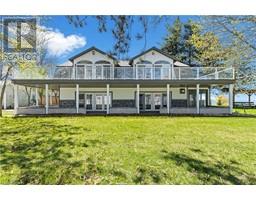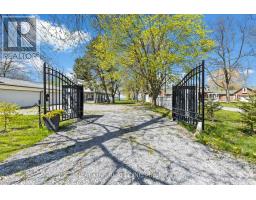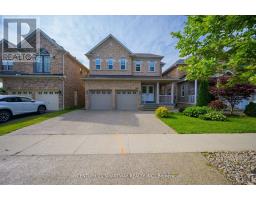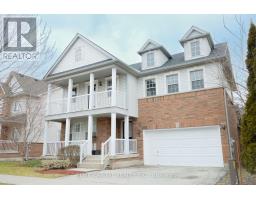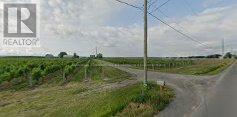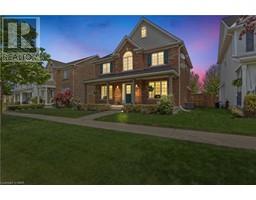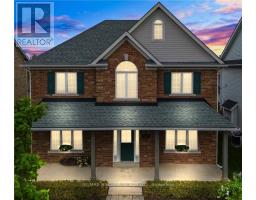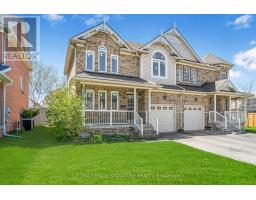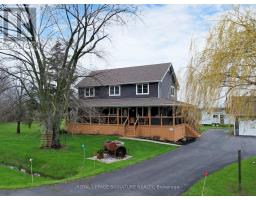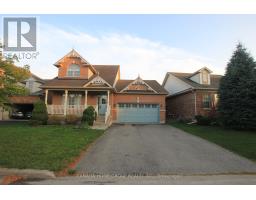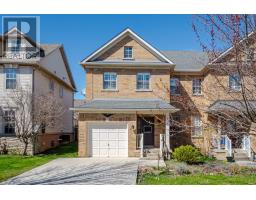11 WOODBOURNE COURT, Niagara-on-the-Lake, Ontario, CA
Address: 11 WOODBOURNE COURT, Niagara-on-the-Lake, Ontario
Summary Report Property
- MKT IDX8184372
- Building TypeHouse
- Property TypeSingle Family
- StatusBuy
- Added2 weeks ago
- Bedrooms6
- Bathrooms5
- Area0 sq. ft.
- DirectionNo Data
- Added On14 May 2024
Property Overview
A modern elegant personality compliments architectural lines and spacious floor plans to characterize this award winning, David Small design luxury home with 6800sq.ft of total living space, in the quaint Niagara-on-the-Lake village of St. David's. Offering state of the art technological and quality finishes such as limestone slab flooring in the front entrance, granite slab flooring in the ensuite, fully automated smart home and alarm system, sonos speakers, quartz countertops throughout, and high end appliances, every living space in this magazine worthy palette is stylized with elite craftsmanship set against enormous, light emitting windows. Other luxury features include home gym, basement wet bar with quartz countertops; stone, stucco and luxury clad siding and soffits, steam shower; fully finished resort like backyard with modern interlocking and 50X14ft pool with automatic pool cover, and professional landscaping at every corner to complete a backyard surrounded by the privacy of trees. (id:51532)
Tags
| Property Summary |
|---|
| Building |
|---|
| Level | Rooms | Dimensions |
|---|---|---|
| Second level | Bedroom | 4.04 m x 3.66 m |
| Bedroom 2 | 3.63 m x 3.66 m | |
| Bedroom 3 | 4.04 m x 3.66 m | |
| Family room | 4.42 m x 3.66 m | |
| Bedroom 4 | 3.66 m x 4.27 m | |
| Main level | Kitchen | 9.14 m x 3.81 m |
| Dining room | 5.79 m x 4.01 m | |
| Living room | 5.79 m x 4.29 m | |
| Primary Bedroom | 4.88 m x 4.11 m |
| Features | |||||
|---|---|---|---|---|---|
| Sump Pump | Attached Garage | Garage door opener remote(s) | |||
| Central Vacuum | Cooktop | Dishwasher | |||
| Hot Tub | Oven | Refrigerator | |||
| Two Washers | Washer | Wine Fridge | |||
| Central air conditioning | |||||






































