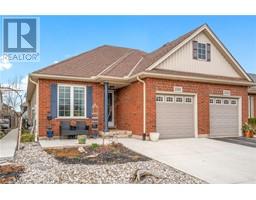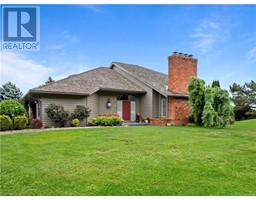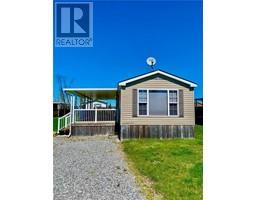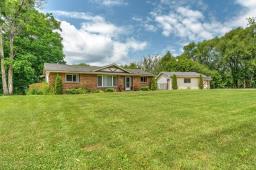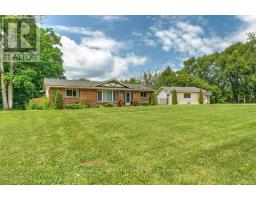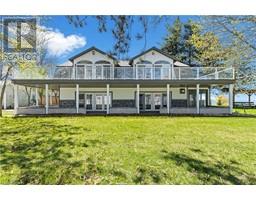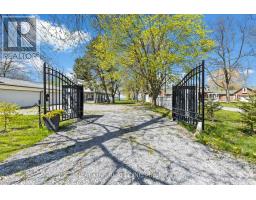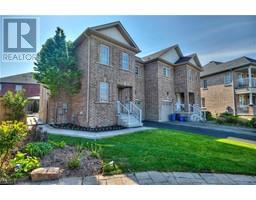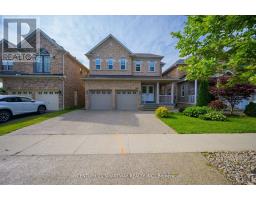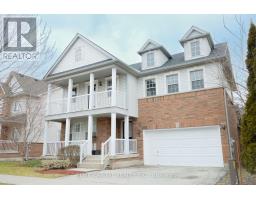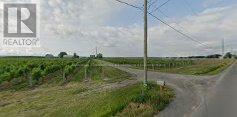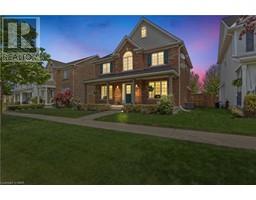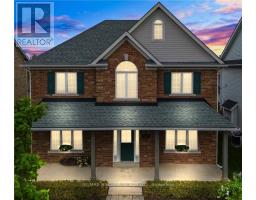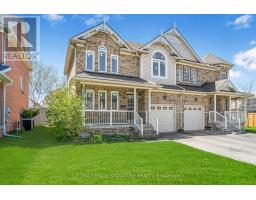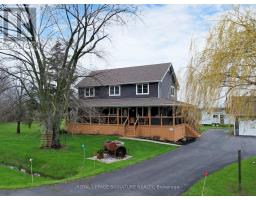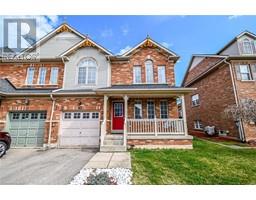1553 FOUR MILE CREEK Road 108 - Virgil, Niagara-on-the-Lake, Ontario, CA
Address: 1553 FOUR MILE CREEK Road, Niagara-on-the-Lake, Ontario
Summary Report Property
- MKT ID40548931
- Building TypeHouse
- Property TypeSingle Family
- StatusBuy
- Added2 weeks ago
- Bedrooms3
- Bathrooms2
- Area2115 sq. ft.
- DirectionNo Data
- Added On03 May 2024
Property Overview
Welcome to this exquisite raised bungalow nestled in a highly desirable area. This stunning home, custom designed and built by Lifestyle Homes, offers an array of impressive features that will captivate you from the moment you step inside. As you enter, you are greeted by an open concept entrance adorned with live edge beam details, setting the stage for the elegance that lies ahead. The spacious living area boasts a cozy fireplace, creating a warm and inviting atmosphere for those chilly evenings. This home has been meticulously upgraded, featuring modern amenities and stylish finishes throughout. The thoughtfully designed layout encompasses three bedrooms and two bathrooms, providing ample space for comfortable living. With over 1500 square feet of living space, there is room for everyone to enjoy. The heart of the home is the open concept dining and kitchen area, where family and friends can gather to create lasting memories. The kitchen showcases beautiful Granite countertops, adding a touch of sophistication to the space. Adjacent to the kitchen, a 12 x 10' deck awaits, perfect for outdoor dining and entertaining. The allure continues outdoors with a beautifully manicured and private backyard. Situated on a lot backing onto Conservation land, this oasis offers tranquility and privacy, with no rear neighbors to interrupt the serenity. Convenience is key in this prime location. Close proximity to schools, arenas, Centennial Park, and community amenities ensures that everything you need is just moments away. Additionally, the central location in the sought-after village of Virgil adds to the desirability of this property. In summary, this raised bungalow offers a truly exceptional living experience. With its numerous upgrades, and stunning features this home embodies both elegance and comfort. Don't miss the opportunity to make this immaculate property yours! (id:51532)
Tags
| Property Summary |
|---|
| Building |
|---|
| Land |
|---|
| Level | Rooms | Dimensions |
|---|---|---|
| Second level | 4pc Bathroom | 11'7'' x 8'6'' |
| Bedroom | 11'7'' x 10'0'' | |
| Primary Bedroom | 15'5'' x 12'1'' | |
| Kitchen | 11'4'' x 8'9'' | |
| Dining room | 15'3'' x 10'3'' | |
| Lower level | Laundry room | 8'0'' x 12'11'' |
| 3pc Bathroom | 11'6'' x 11'4'' | |
| Family room | 15'0'' x 17'8'' | |
| Bedroom | 12'3'' x 12'3'' | |
| Main level | Foyer | 7'3'' x 6'5'' |
| Living room | 12'1'' x 18'4'' |
| Features | |||||
|---|---|---|---|---|---|
| Detached Garage | Central Vacuum - Roughed In | Dishwasher | |||
| Microwave Built-in | Central air conditioning | ||||













































