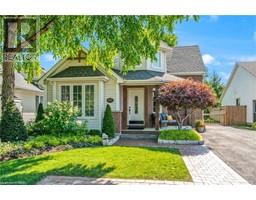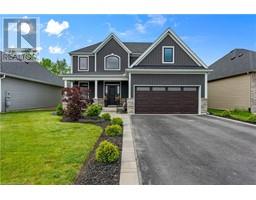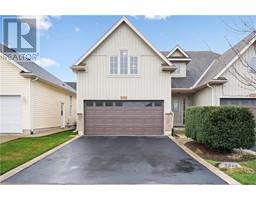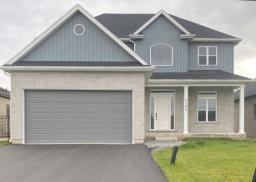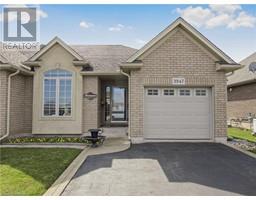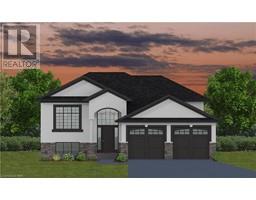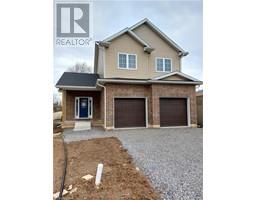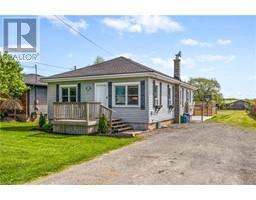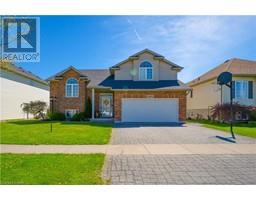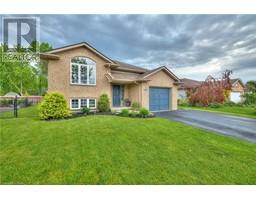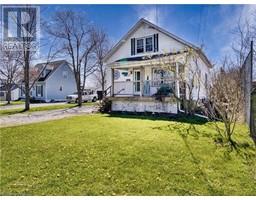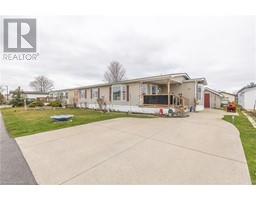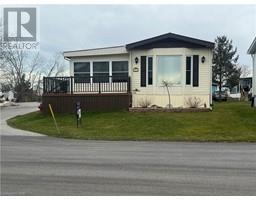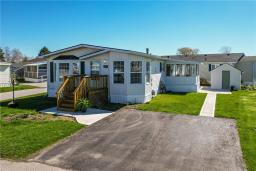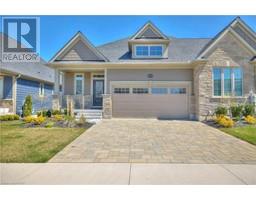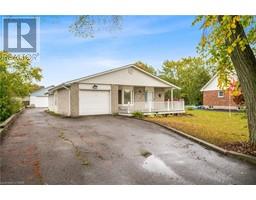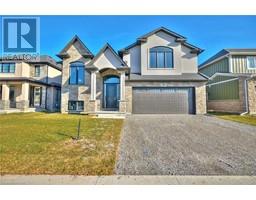2501 OLD MILL Road 328 - Stevensville, Stevensville, Ontario, CA
Address: 2501 OLD MILL Road, Stevensville, Ontario
Summary Report Property
- MKT ID40555526
- Building TypeHouse
- Property TypeSingle Family
- StatusBuy
- Added2 weeks ago
- Bedrooms3
- Bathrooms3
- Area2178 sq. ft.
- DirectionNo Data
- Added On03 May 2024
Property Overview
Welcome to 2501 Old Mill Road in desirable Village Creek community! This beautiful bungalow semi detached house was built by Parklane Homes and located in the charming community of Stevensville. The open concept main floor features two bedrooms and two full bathrooms with primary bedroom having an en suite three-piece bathroom and walk through closet. Enjoy modern luxury flooring throughout the main floor area that makes entertaining easy and worry free for years to come due to its lifetime warranty! This spacious residence also boasts a newly renovated kitchen with tile flooring high end appliances such as double oven gas stove, five door fridge with water/ice dispenser controlled by your phone, built in microwave and dishwasher. Kitchen island adding more storage and convenient eating space. Generous dining area and family room with cathedral ceilings, fireplace and built storage. Walk out to your covered poured concrete patio with fenced back yard. I can see so many great evenings entertaining friends and family in the warm summer months or Cozy up to a small fire on chilly nights. The luxurious finished basement has a large bedroom with 3 piece bathroom. The family room features a cozy sitting area complete with gas fireplace as well as loads storage space. When you absolutely need the lights on and hot coffee you can count on your hard wired Generac Generator! Check out the single car garage with automatic door opener and double wide concrete driveway. This home is surrounded by gorgeous perennial gardens and is nearly maintenance free! It is truly a remarkable home and impeccably maintained. Come see if this is the house for you! (id:51532)
Tags
| Property Summary |
|---|
| Building |
|---|
| Land |
|---|
| Level | Rooms | Dimensions |
|---|---|---|
| Basement | Storage | 8'9'' x 3'11'' |
| 3pc Bathroom | 8'1'' x 7'11'' | |
| Bedroom | 13'3'' x 15'9'' | |
| Family room | 15'4'' x 20'0'' | |
| Utility room | 8'9'' x 31'9'' | |
| Main level | 3pc Bathroom | 7'6'' x 6'5'' |
| Bedroom | 9'8'' x 10'11'' | |
| Full bathroom | 8'9'' x 7'6'' | |
| Primary Bedroom | 12'3'' x 13'8'' | |
| Living room | 11'10'' x 15'5'' | |
| Dining room | 15'3'' x 6'6'' | |
| Kitchen | 16'5'' x 14'6'' | |
| Foyer | 4'10'' x 11'2'' |
| Features | |||||
|---|---|---|---|---|---|
| Country residential | Sump Pump | Automatic Garage Door Opener | |||
| Attached Garage | Dishwasher | Microwave Built-in | |||
| Central air conditioning | |||||


















































