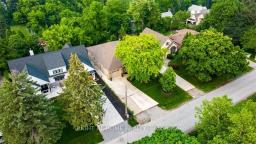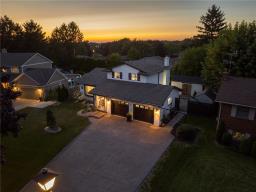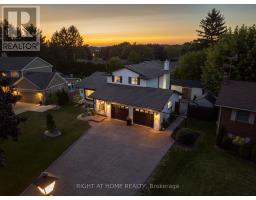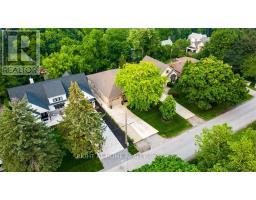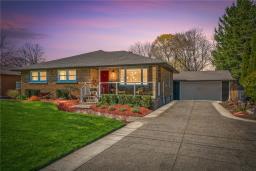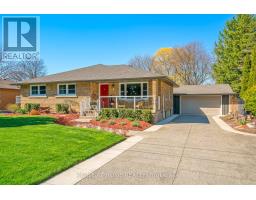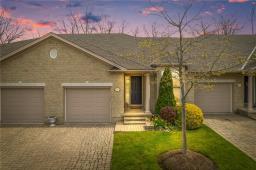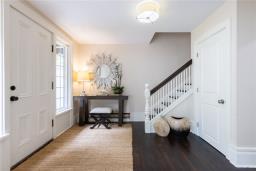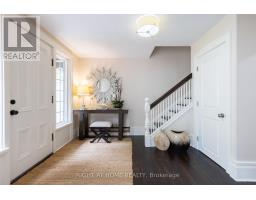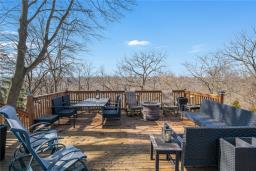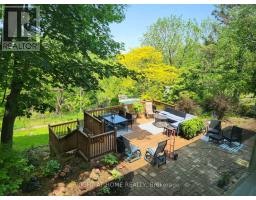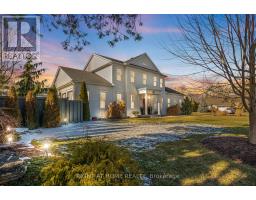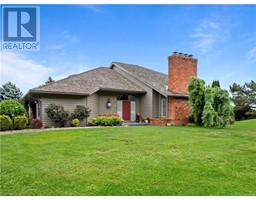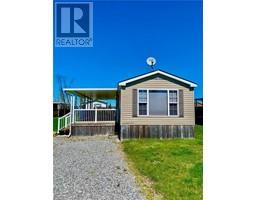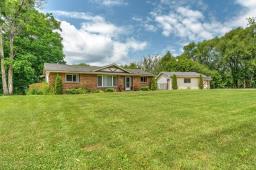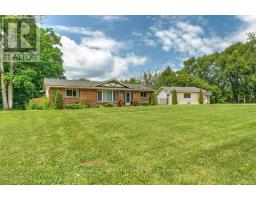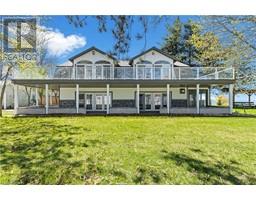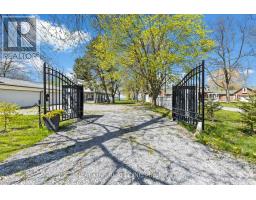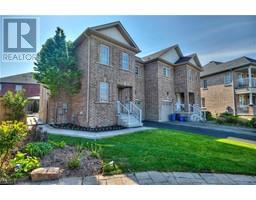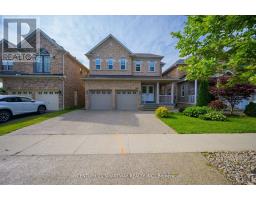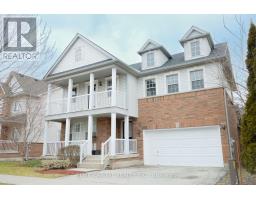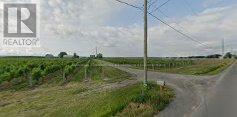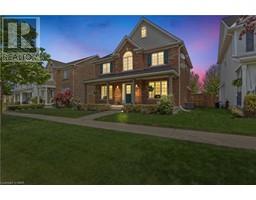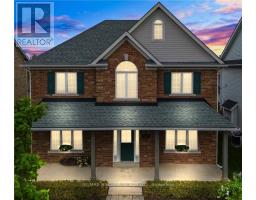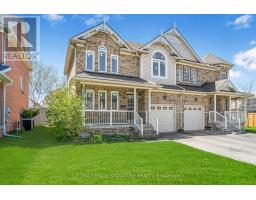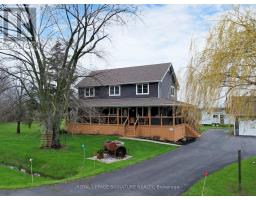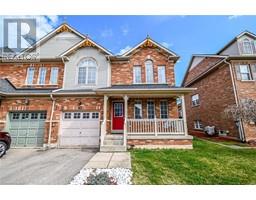#16 -556 KING ST, Niagara-on-the-Lake, Ontario, CA
Address: #16 -556 KING ST, Niagara-on-the-Lake, Ontario
Summary Report Property
- MKT IDX8310406
- Building TypeRow / Townhouse
- Property TypeSingle Family
- StatusBuy
- Added1 weeks ago
- Bedrooms5
- Bathrooms3
- Area0 sq. ft.
- DirectionNo Data
- Added On06 May 2024
Property Overview
Highly sought-after bungalow townhome in the heart of Old Town. Walk to everything Niagara on the Lake is known for. World class theatre, dining, Queen St shops and wineries. This well maintained complex allows privacy for all units as the lots are large and common areas are incredibly spacious and a fair distance from each other. The rear yard is backing onto the historical Heritage Trail. This unit is large with an open concept kitchen with breakfast bar and stools, solid oak hardwood floors, 3 skylights, large windows with california shutters, upgraded stair railings, updated furnace, and owned water heater 2023. The main floor features a large living room with cathedral ceiling and a walk-out to the full deck, 2 bedrooms, 2 bathrooms, walk-in closet and laundry. The lower level was finished by the builder having 3 bedrooms, 1 bathroom and a family room. Perfectly located in town, 2 minute walk to the Pillar & Post for lunch or dinner. Must see, wont last long! Call for an appointment to view!! (id:51532)
Tags
| Property Summary |
|---|
| Building |
|---|
| Level | Rooms | Dimensions |
|---|---|---|
| Lower level | Bedroom 3 | 3.78 m x 3.78 m |
| Bedroom 4 | 5.03 m x 4.39 m | |
| Bedroom 5 | 3.78 m x 3.78 m | |
| Recreational, Games room | 4.95 m x 4.39 m | |
| Utility room | 4.88 m x 2.24 m | |
| Main level | Foyer | 2.08 m x 1.68 m |
| Kitchen | 4.98 m x 3.17 m | |
| Dining room | 4.8 m x 3 m | |
| Living room | 4.8 m x 3.94 m | |
| Primary Bedroom | 4.8 m x 3.38 m | |
| Bedroom 2 | 4.09 m x 2.62 m |
| Features | |||||
|---|---|---|---|---|---|
| Cul-de-sac | Attached Garage | Visitor Parking | |||
| Central air conditioning | Picnic Area | ||||











































