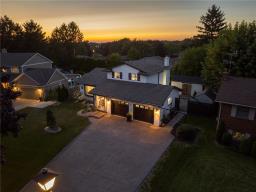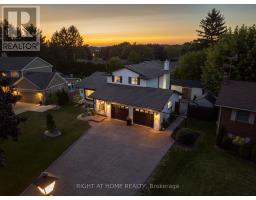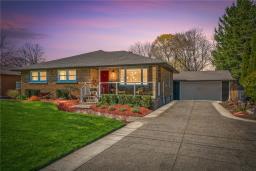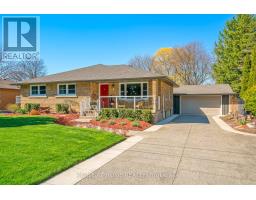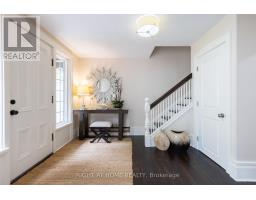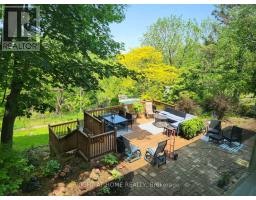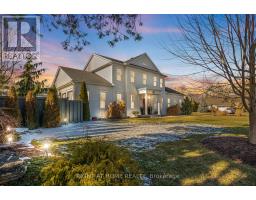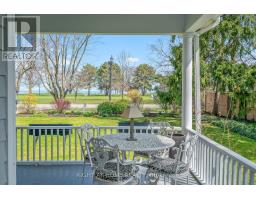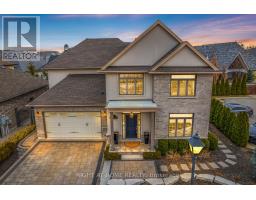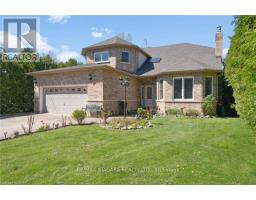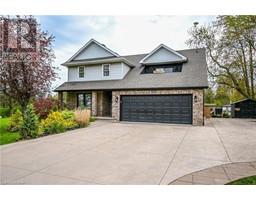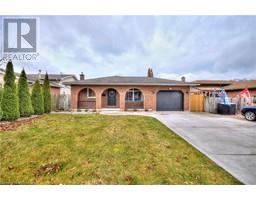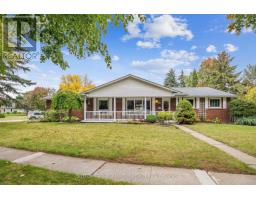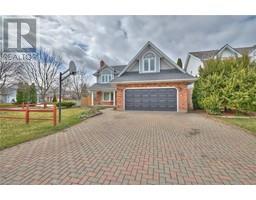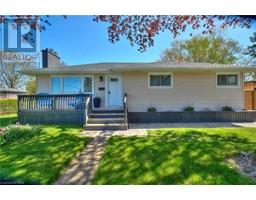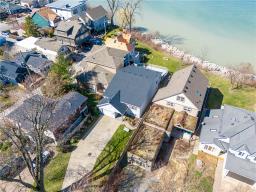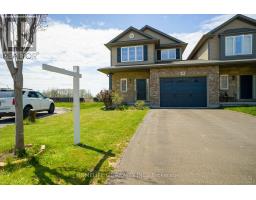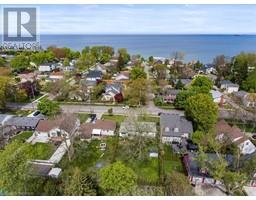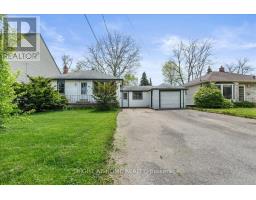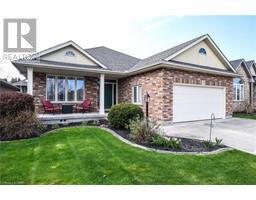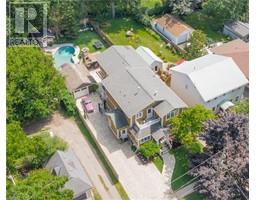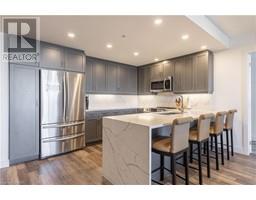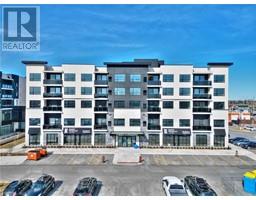130 RIVERVIEW Boulevard, St. Catharines, Ontario, CA
Address: 130 RIVERVIEW Boulevard, St. Catharines, Ontario
Summary Report Property
- MKT IDH4186430
- Building TypeHouse
- Property TypeSingle Family
- StatusBuy
- Added3 weeks ago
- Bedrooms5
- Bathrooms4
- Area3051 sq. ft.
- DirectionNo Data
- Added On08 May 2024
Property Overview
PRICED TO SELL! FABULOUS OPPORTUNITY - ALMOST 1 ACRE! This stunning property offers a total of 4586 Sqft of living space, including 5 bedrooms, 4 bathrooms, 2 kitchens and an in-law suite, all situated right in town. Enjoy the serene private ravine setting provided by this 2-story center hall floor plan. The executive home boasts numerous upgrades, awaiting your personal touch to make it your own. On the main floor, you'll find an upgraded kitchen with island and built-in china cabinet, overlooking a formal dining room. The living room is elegantly appointed with a gas fireplace, ensuring total privacy. The family room is generously sized, featuring another fireplace and leading to a newer deck. The primary bedroom offers a skylight, views of the tiered decking and lush lot, a walk-in-closet and a 5-pc ensuite. Finishing off the 2nd floor are three additional spacious bedrooms, a 4-pc bath and a laundry room. The fully finished lower level boasts breathtaking views of the private surroundings and tiered decks, a sunroom with a walk-out to the patio and yard, a bedroom with a bay window, an additional family room, and a secondary kitchen, providing a comfortable space for extended family or guests.This property is ideally situated near hospitals, schools, shopping, wineries, and Brock University. Call Angelika for more details! (id:51532)
Tags
| Property Summary |
|---|
| Building |
|---|
| Land |
|---|
| Level | Rooms | Dimensions |
|---|---|---|
| Second level | Primary Bedroom | 23' 7'' x 10' 5'' |
| 5pc Ensuite bath | 11' 5'' x 11' 3'' | |
| Bedroom | 13' 9'' x 11' 11'' | |
| Bedroom | 13' 10'' x 8' 9'' | |
| Bedroom | 14' 4'' x 9' 1'' | |
| 3pc Bathroom | Measurements not available | |
| Laundry room | 6' 7'' x 5' 1'' | |
| Sub-basement | Storage | 10' 9'' x 4' 10'' |
| 3pc Bathroom | 12' 0'' x 9' 2'' | |
| Recreation room | 25' 7'' x 17' 1'' | |
| Kitchen | 13' 0'' x 9' 1'' | |
| Dining room | 12' 2'' x 9' 7'' | |
| Bedroom | 14' 11'' x 10' 4'' | |
| Sunroom | 24' 4'' x 10' 11'' | |
| Ground level | Foyer | 12' 3'' x 10' 11'' |
| Breakfast | 12' 0'' x 11' 3'' | |
| Kitchen | 23' 3'' x 12' 1'' | |
| Living room | 21' 9'' x 12' 5'' | |
| Family room | 16' 2'' x 12' 5'' | |
| 2pc Bathroom | Measurements not available | |
| Dining room | 13' 10'' x 10' 8'' |
| Features | |||||
|---|---|---|---|---|---|
| Treed | Wooded area | Ravine | |||
| Paved driveway | In-Law Suite | Attached Garage | |||
| Dishwasher | Dryer | Microwave | |||
| Refrigerator | Stove | Washer | |||
| Wall unit | |||||



















































