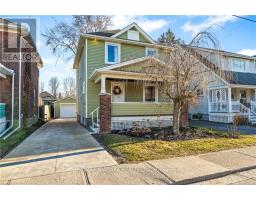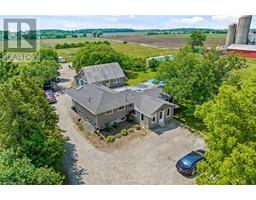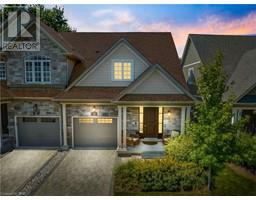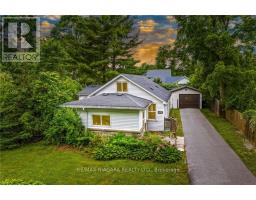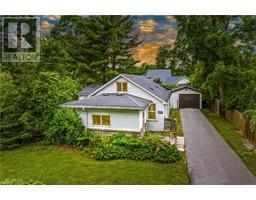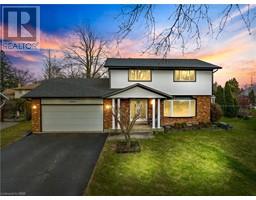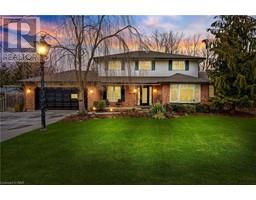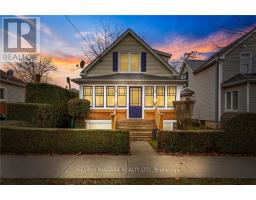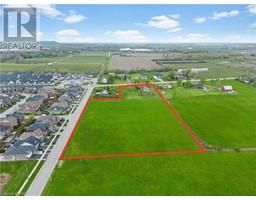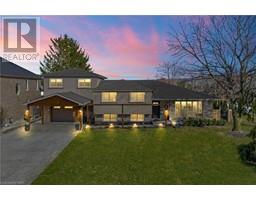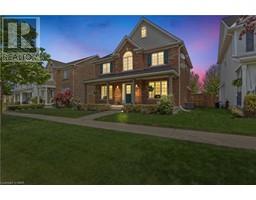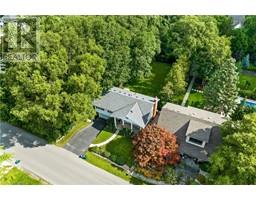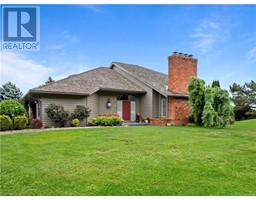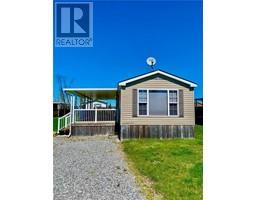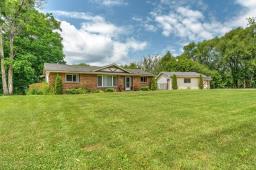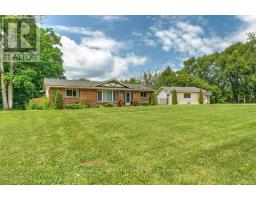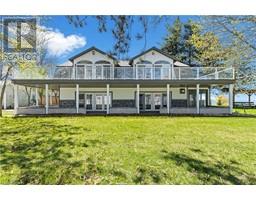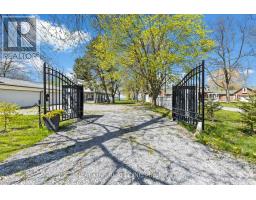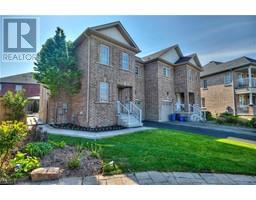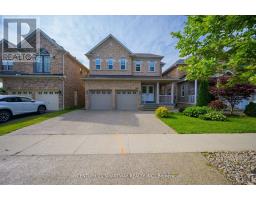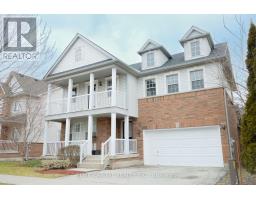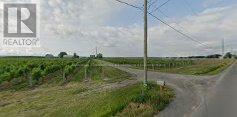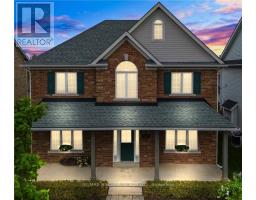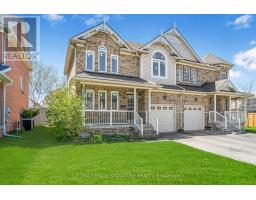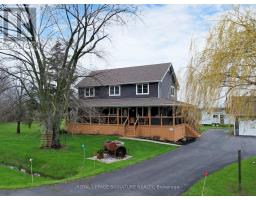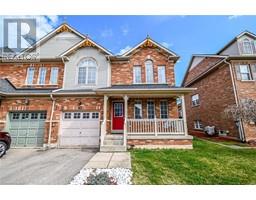287 TANBARK Road 105 - St. Davids, Niagara-on-the-Lake, Ontario, CA
Address: 287 TANBARK Road, Niagara-on-the-Lake, Ontario
Summary Report Property
- MKT ID40581548
- Building TypeHouse
- Property TypeSingle Family
- StatusBuy
- Added1 weeks ago
- Bedrooms4
- Bathrooms3
- Area2317 sq. ft.
- DirectionNo Data
- Added On06 May 2024
Property Overview
Welcome to 287 Tanbark Road in the beautiful growing community of St. David's in Niagara On The Lake. This property will take you on a journey through an exquisite 4 bedroom, 4 bathroom home that offers unparalleled elegance and comfort. The home has been fully renovated with a basement apartment with separate entrance! Situated in one of the most sought after locations in NOTL, this home is surrounded by beautiful estates, breathtaking wineries, excellent dining and yet still minutes from day to day amenities. As you explore this property you will discover all it has to offer, after an extensive renovation in 2017 where additions took place allowing for a one bedroom in-law suite offering the flexibility for multi-generational families or potential rental income. This additional living space provides privacy and independence while still being connected to the main residence. Whether you are seeking a dream home or an investment opportunity in NOTL, this property will showcase how this luxury house can fulfill your desires and exceed your expectations. (id:51532)
Tags
| Property Summary |
|---|
| Building |
|---|
| Land |
|---|
| Level | Rooms | Dimensions |
|---|---|---|
| Second level | Bedroom | 9'4'' x 12'5'' |
| Bedroom | 10'0'' x 12'5'' | |
| 3pc Bathroom | Measurements not available | |
| Full bathroom | Measurements not available | |
| Primary Bedroom | 11'9'' x 19'10'' | |
| Recreation room | 19'8'' x 21'4'' | |
| Family room | 19'8'' x 17'1'' | |
| Kitchen | 10'11'' x 12'1'' | |
| Bedroom | 19'3'' x 10'10'' | |
| 3pc Bathroom | Measurements not available | |
| Basement | Other | 23'6'' x 23'6'' |
| Main level | Laundry room | 6'2'' x 6'5'' |
| Living room | 16'5'' x 12'7'' | |
| Dining room | 16'5'' x 7'1'' | |
| Kitchen | 19'4'' x 15'10'' |
| Features | |||||
|---|---|---|---|---|---|
| Corner Site | Sump Pump | In-Law Suite | |||
| Attached Garage | Detached Garage | Central Vacuum | |||
| Dishwasher | Dryer | Refrigerator | |||
| Stove | Water softener | Washer | |||
| Window Coverings | Wine Fridge | Central air conditioning | |||















































