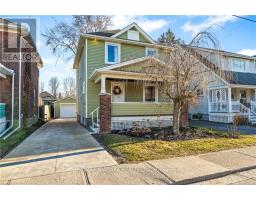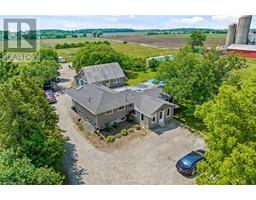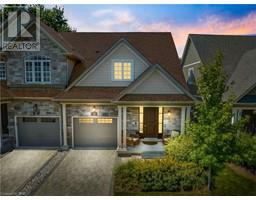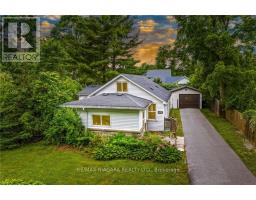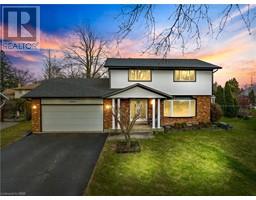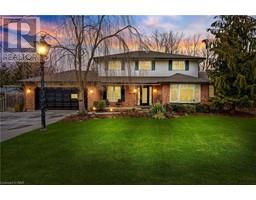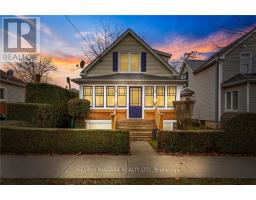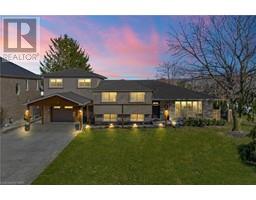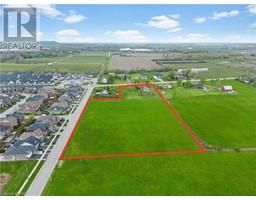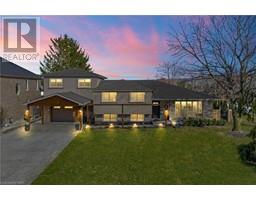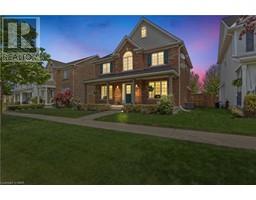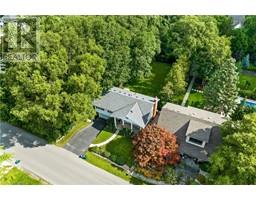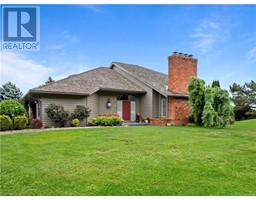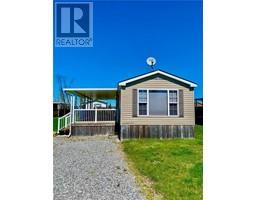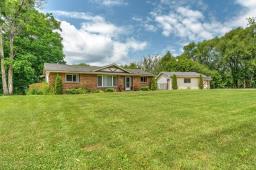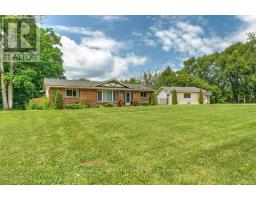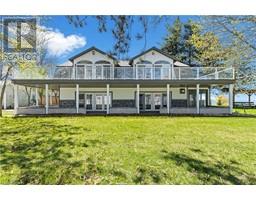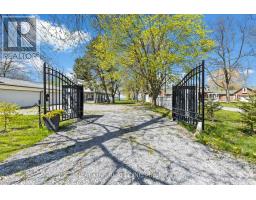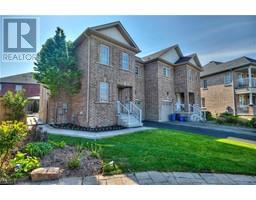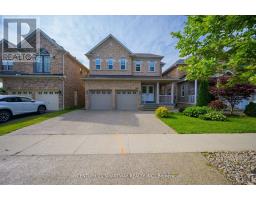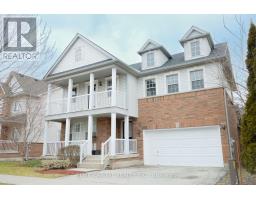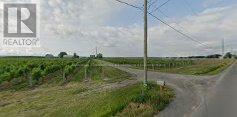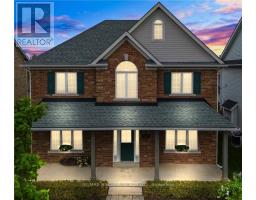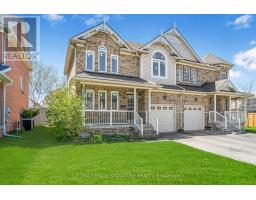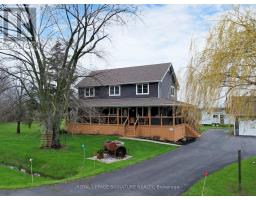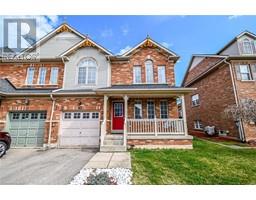475 BUTLER Street 101 - Town, Niagara-on-the-Lake, Ontario, CA
Address: 475 BUTLER Street, Niagara-on-the-Lake, Ontario
Summary Report Property
- MKT ID40566505
- Building TypeHouse
- Property TypeSingle Family
- StatusBuy
- Added2 weeks ago
- Bedrooms3
- Bathrooms1
- Area1248 sq. ft.
- DirectionNo Data
- Added On01 May 2024
Property Overview
Welcome to 475 Butler, a charming 2-bedroom, 1.5 storey home nestled in the heart of Niagara on the Lake. With its proximity to various amenities, shops, and wineries, you'll have everything you need just steps away from your front door. One of the highlights of this property is its generous lot size, which includes a detached garage. This not only provides ample space for parking but also presents great potential for future use. Imagine the possibilities of developing a project that perfectly suits your INVESMENT needs. Whether you're seeking a cozy retreat or a strategic investment opportunity, 475 Butler is the ideal choice. Experience the charm of Niagara on the Lake and seize the potential of this property by scheduling a viewing today. Don't miss out on this rare chance to own a piece of real estate in one of the most sought-after areas, surrounded by the beauty and bounty of the Niagara region. (id:51532)
Tags
| Property Summary |
|---|
| Building |
|---|
| Land |
|---|
| Level | Rooms | Dimensions |
|---|---|---|
| Second level | Sitting room | 13'2'' x 9'11'' |
| Bedroom | 16'1'' x 9'11'' | |
| Main level | Bedroom | 9'0'' x 12'4'' |
| Dining room | 9'2'' x 9'11'' | |
| Living room | 14'6'' x 10'11'' | |
| Primary Bedroom | 17'4'' x 9'7'' | |
| Kitchen | 14'3'' x 10'11'' | |
| Pantry | 4'3'' x 4'9'' | |
| Laundry room | 5'11'' x 8'8'' | |
| 3pc Bathroom | Measurements not available |
| Features | |||||
|---|---|---|---|---|---|
| Detached Garage | Dishwasher | Dryer | |||
| Refrigerator | Stove | Washer | |||
| Microwave Built-in | Central air conditioning | ||||

















