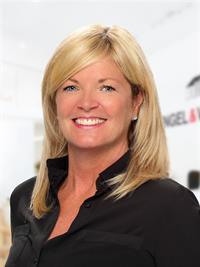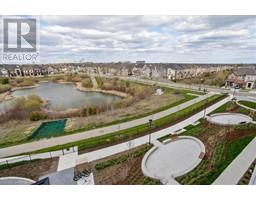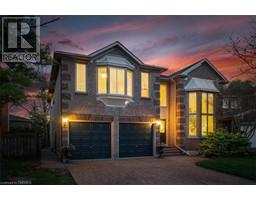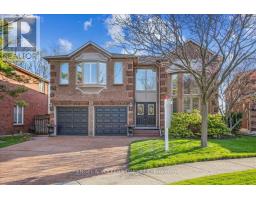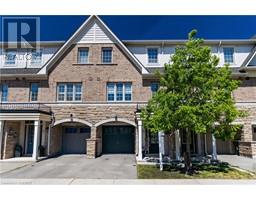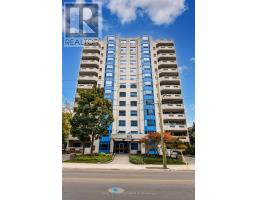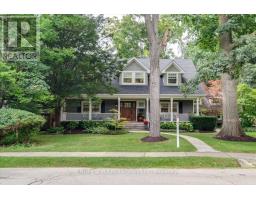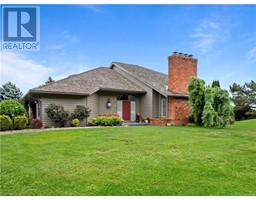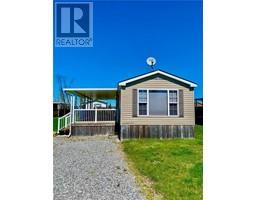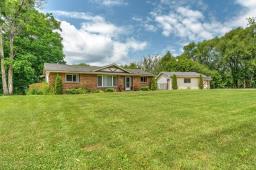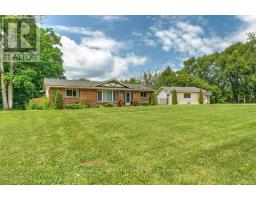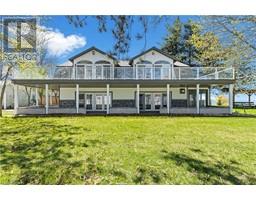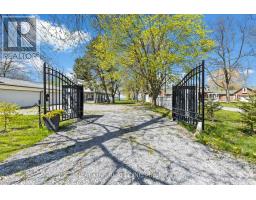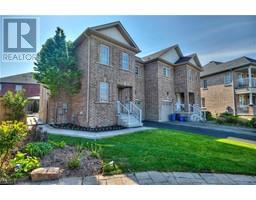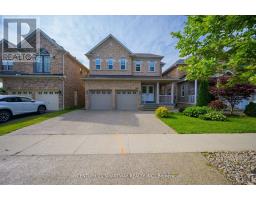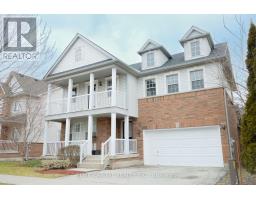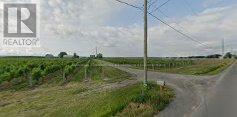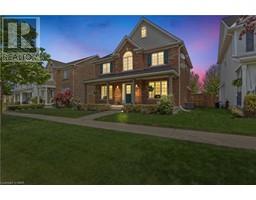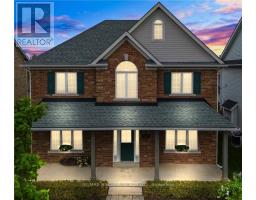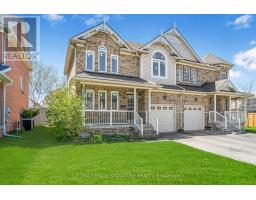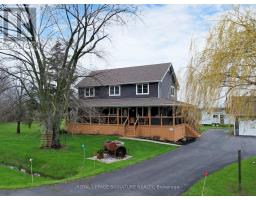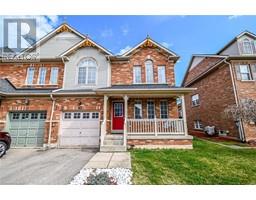43 WINDSOR CIRC, Niagara-on-the-Lake, Ontario, CA
Address: 43 WINDSOR CIRC, Niagara-on-the-Lake, Ontario
Summary Report Property
- MKT IDX8088410
- Building TypeRow / Townhouse
- Property TypeSingle Family
- StatusBuy
- Added2 weeks ago
- Bedrooms3
- Bathrooms4
- Area0 sq. ft.
- DirectionNo Data
- Added On01 May 2024
Property Overview
Welcome to your dream home nestled in a serene cul-de-sac setting! This exquisite two-story condominium home boasts three bedrooms, and four luxurious baths, and open concept Kitchen/Dining and Great Room. Step inside to discover a fully finished lower level recreation room, perfect for entertaining guests or simply unwinding after a long day. Conveniently located just a short stroll away from Queen Street, indulge in the charm of boutique shopping, delectable dining options, and captivating theater performancesall without the hassle of tourist congestion on your street. Outside, enjoy the tranquility of beautifully landscaped surroundings, complete with a fully fenced yard, a deck for al fresco dining, and parkettes ideal for leisurely walks. With ample visitor parking available, inviting friends and family over is always a breeze. This home is thoughtfully designed for secondary home buyers or young retirees seeking both luxury and convenience. **** EXTRAS **** Monthly Common Area Fee - $175.00 - Ground Maintenance/Landscaping, Property Management Fees, Snow Removal (id:51532)
Tags
| Property Summary |
|---|
| Building |
|---|
| Level | Rooms | Dimensions |
|---|---|---|
| Second level | Primary Bedroom | 4.37 m x 4.75 m |
| Bedroom | 4.42 m x 2.84 m | |
| Bedroom | 3.05 m x 5.18 m | |
| Laundry room | 2.34 m x 1.65 m | |
| Lower level | Recreational, Games room | 7.37 m x 4.88 m |
| Main level | Foyer | 1.83 m x 2.41 m |
| Living room | 3.96 m x 5.92 m | |
| Dining room | 3.66 m x 2.84 m | |
| Kitchen | 3.68 m x 2.77 m |
| Features | |||||
|---|---|---|---|---|---|
| Attached Garage | Central air conditioning | ||||

































