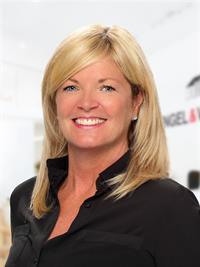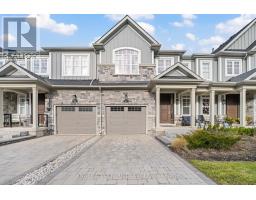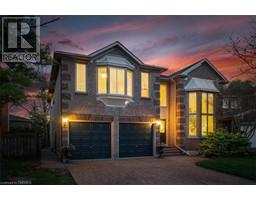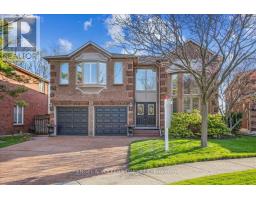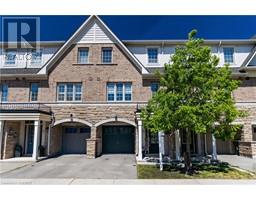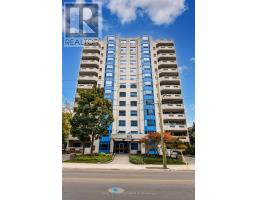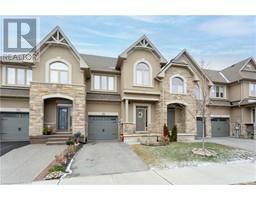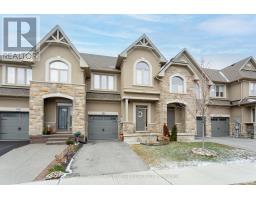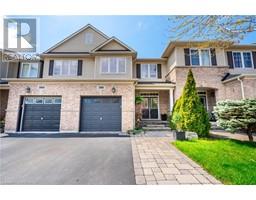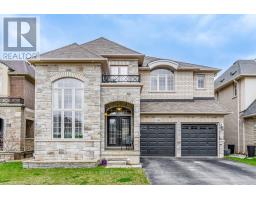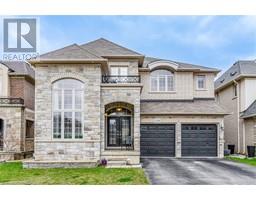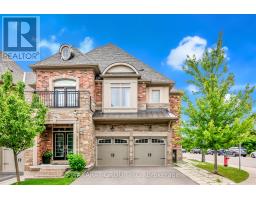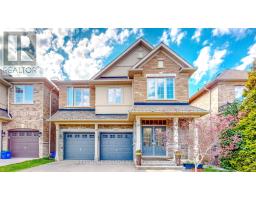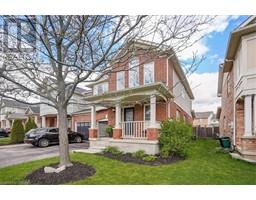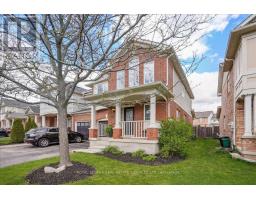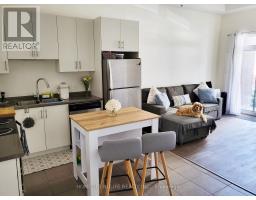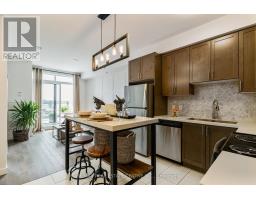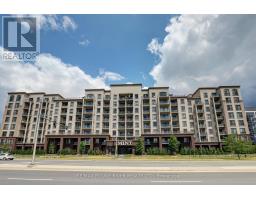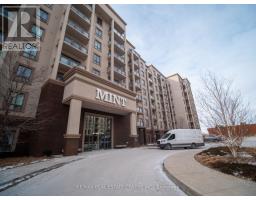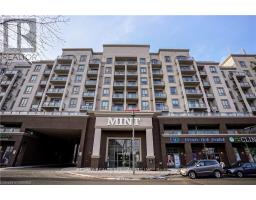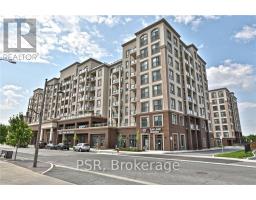3265 CARDING MILL Trail Unit# 401 1008 - GO Glenorchy, Oakville, Ontario, CA
Address: 3265 CARDING MILL Trail Unit# 401, Oakville, Ontario
Summary Report Property
- MKT ID40564239
- Building TypeApartment
- Property TypeSingle Family
- StatusBuy
- Added1 weeks ago
- Bedrooms1
- Bathrooms1
- Area752 sq. ft.
- DirectionNo Data
- Added On01 May 2024
Property Overview
Welcome to unit 401 in “The Views on the Preserve” This 5 storey Boutique Building is located in the coveted Preserve community here in Oakville! A truly unique & beautiful 1Bedroom PLUS DEN/ 1 bathroom unit has never been lived in and is ready to be transformed into your dream home. Boasting $40,000 in upgrades makes this condominium unit absolutely spectacular paying attention to The “Chic” cabinets in the kitchen along with quartz countertops which compliment the island and it’s waterfall edge, stacked LG Washer/Dryer, upgraded bathroom, a lovely balcony facing the pond with premium unobstructed views gives this unit a green light. The open floor plan features 9-foot ceilings that lets in an abundant amount of light making the engineered hardwood floors throughout look perfect. Wake up in your spacious primary bedroom with stunning views and walk out to your dream home office located in the Den. The amenities include a generous-sized gym and a stunning social room. Includes 1 parking spot and 1 storage locker. 1VALET App provides keyless entry, Package delivery notifications, secure guest access, and amenity bookings via your phone. EV parking, security concierge also included. Located near Oakville Trafalgar Memorial Hospital, multiple elementary & high schools, local shops, grocery stores and easy highway access. Follow your dream, home! (id:51532)
Tags
| Property Summary |
|---|
| Building |
|---|
| Land |
|---|
| Level | Rooms | Dimensions |
|---|---|---|
| Main level | Den | 7'10'' x 8'2'' |
| Bedroom | 10'5'' x 10'4'' | |
| Storage | Measurements not available | |
| 4pc Bathroom | Measurements not available | |
| Kitchen | 10'10'' x 5'11'' | |
| Living room/Dining room | 14'8'' x 11'2'' |
| Features | |||||
|---|---|---|---|---|---|
| Conservation/green belt | Balcony | No Pet Home | |||
| Underground | None | Dishwasher | |||
| Dryer | Refrigerator | Stove | |||
| Washer | Microwave Built-in | Hood Fan | |||
| Central air conditioning | Exercise Centre | Party Room | |||



























