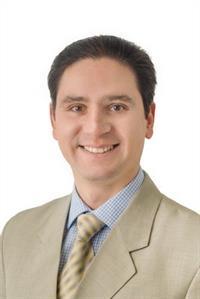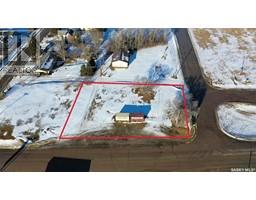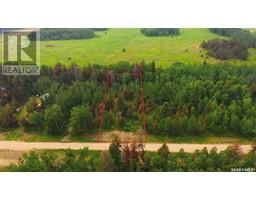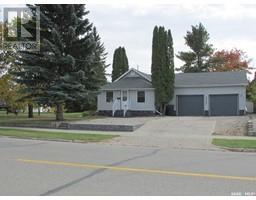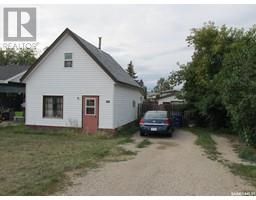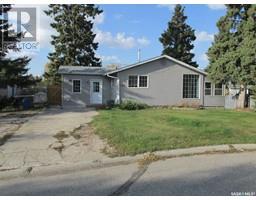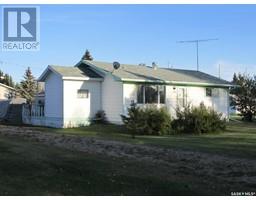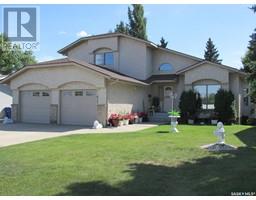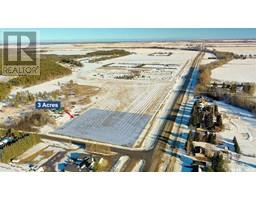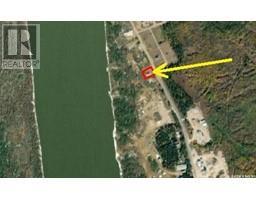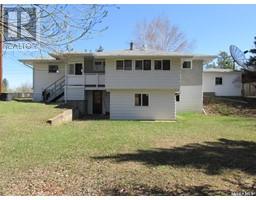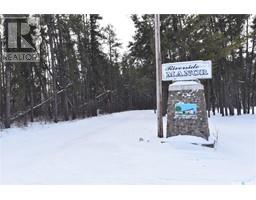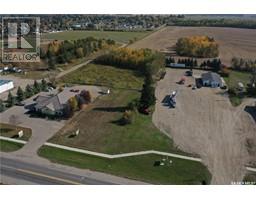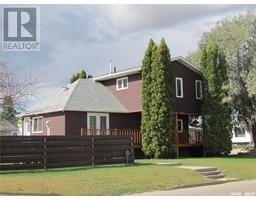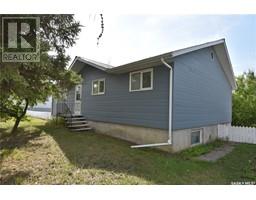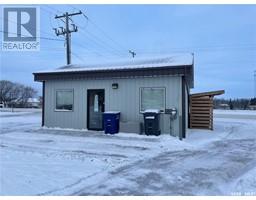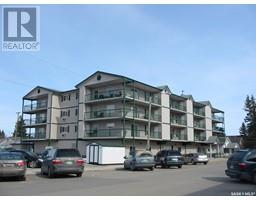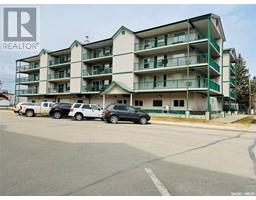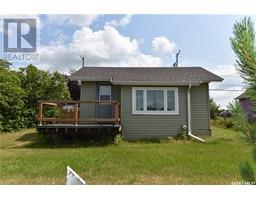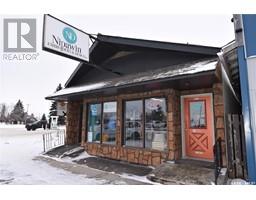203 102 Manor DRIVE, Nipawin, Saskatchewan, CA
Address: 203 102 Manor DRIVE, Nipawin, Saskatchewan
2 Beds1 Baths630 sqftStatus: Buy Views : 649
Price
$64,900
Summary Report Property
- MKT IDSK949178
- Building TypeApartment
- Property TypeSingle Family
- StatusBuy
- Added19 weeks ago
- Bedrooms2
- Bathrooms1
- Area630 sq. ft.
- DirectionNo Data
- Added On17 Dec 2023
Property Overview
Rare opportunity to own a 2-bedroom condo with the garage stall at Riverside Manor! This unit faces South-East, allowing plenty of natural light! Living room is nicely flowing into the dining room and the kitchen. There is abundance of closet space to suit your storage needs. This property features window air conditioner, some LED lights and laminate flooring. While originally built in 1946, this building was converted to residential condominium in the 1980s. This Riverside Manor has an exercise room, lounge with kitchen for receptions, guest room in common area, laundry on the same floor and in the building, activity room, hair dresser’s, storage room, garden area and more. Come and enjoy the condo living! (id:51532)
Tags
| Property Summary |
|---|
Property Type
Single Family
Building Type
Apartment
Storeys
3
Square Footage
630 sqft
Title
Condominium/Strata
Built in
1946
Parking Type
Detached Garage,Other,Parking Space(s)(1)
| Building |
|---|
Bathrooms
Total
2
Interior Features
Appliances Included
Refrigerator, Microwave, Window Coverings, Garage door opener remote(s), Hood Fan, Stove
Building Features
Features
Treed, Elevator, Wheelchair access
Architecture Style
Low rise
Square Footage
630 sqft
Building Amenities
Recreation Centre, Shared Laundry, Exercise Centre
Heating & Cooling
Cooling
Window air conditioner
Heating Type
Baseboard heaters, Hot Water
Neighbourhood Features
Community Features
Pets Allowed With Restrictions
Maintenance or Condo Information
Maintenance Fees
$522 Monthly
Parking
Parking Type
Detached Garage,Other,Parking Space(s)(1)
| Level | Rooms | Dimensions |
|---|---|---|
| Main level | Living room | 10 ft ,11 in x 14 ft ,7 in |
| Kitchen | 8 ft ,2 in x 8 ft ,4 in | |
| Dining room | 6 ft ,6 in x 8 ft ,4 in | |
| Bedroom | 6 ft ,10 in x 11 ft ,10 in | |
| Bedroom | 6 ft ,10 in x 11 ft ,4 in | |
| 4pc Bathroom | 4 ft ,10 in x 7 ft ,11 in |
| Features | |||||
|---|---|---|---|---|---|
| Treed | Elevator | Wheelchair access | |||
| Detached Garage | Other | Parking Space(s)(1) | |||
| Refrigerator | Microwave | Window Coverings | |||
| Garage door opener remote(s) | Hood Fan | Stove | |||
| Window air conditioner | Recreation Centre | Shared Laundry | |||
| Exercise Centre | |||||



















































