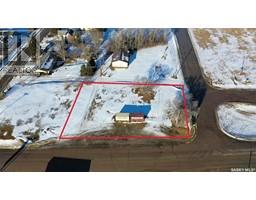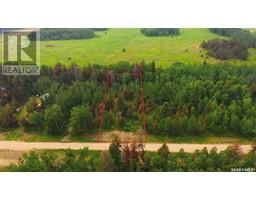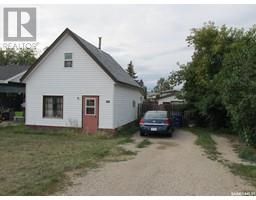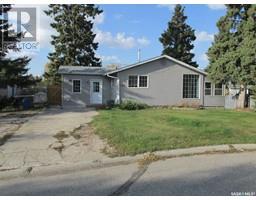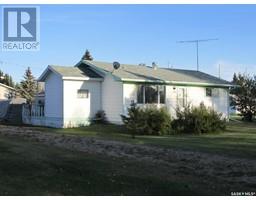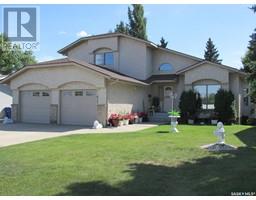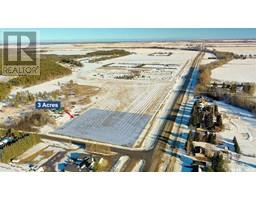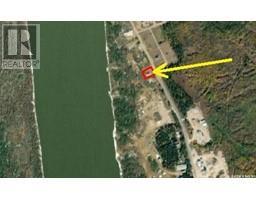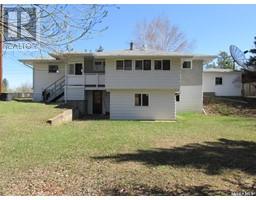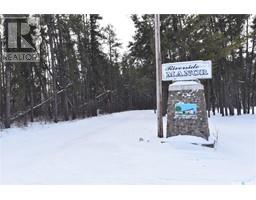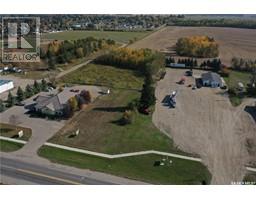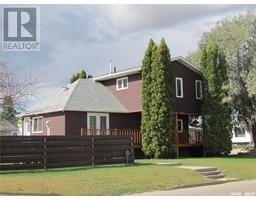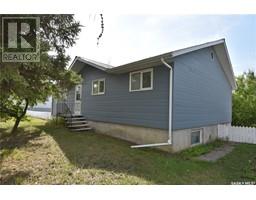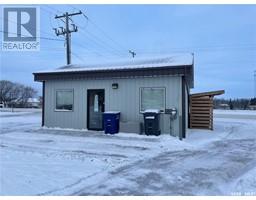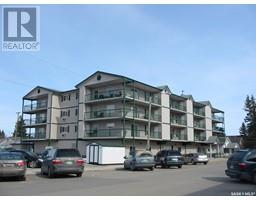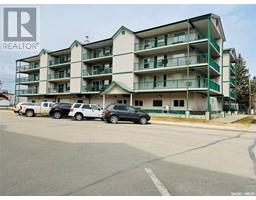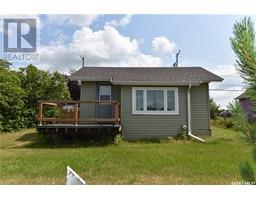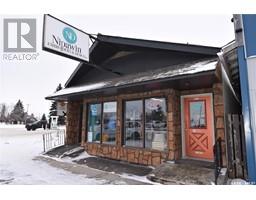210 Maple ROAD E, Nipawin, Saskatchewan, CA
Address: 210 Maple ROAD E, Nipawin, Saskatchewan
2 Beds2 Baths1453 sqftStatus: Buy Views : 995
Price
$229,000
Summary Report Property
- MKT IDSK941111
- Building TypeHouse
- Property TypeSingle Family
- StatusBuy
- Added34 weeks ago
- Bedrooms2
- Bathrooms2
- Area1453 sq. ft.
- DirectionNo Data
- Added On03 Sep 2023
Property Overview
This well maintained property is located on a beautifully landscaped 0.33 acre lot with 96 ft frontage. This home is pet-friendly with the fenced yard and a dog run. Outside you will find apple trees, cherry, Saskatoons, haskap, plum, apricot and more. There is a natural gas BBQ hookup on the deck, plus a sunroom off the primary bedroom! Inside you will find 2 bedrooms 2 baths and a den, main floor laundry and ample space to entertain your guests. Upgrades include windows, siding, flooring, high efficiency furnace and more. Enjoy having a heated attached double garage! Furnishings might be negotiated as part of the sale. Intrigued? Call or text to book a personal tour! (id:51532)
Tags
| Property Summary |
|---|
Property Type
Single Family
Building Type
House
Storeys
1
Square Footage
1453 sqft
Title
Freehold
Land Size
0.33 ac
Built in
1925
Parking Type
Attached Garage,Gravel,Heated Garage,Parking Space(s)(4)
| Building |
|---|
Bathrooms
Total
2
Interior Features
Appliances Included
Washer, Refrigerator, Dishwasher, Dryer, Humidifier, Window Coverings, Garage door opener remote(s), Hood Fan, Storage Shed, Stove
Building Features
Features
Treed, Rectangular, Double width or more driveway
Architecture Style
Bungalow
Square Footage
1453 sqft
Structures
Deck
Heating & Cooling
Heating Type
Forced air
Parking
Parking Type
Attached Garage,Gravel,Heated Garage,Parking Space(s)(4)
| Land |
|---|
Lot Features
Fencing
Fence
| Level | Rooms | Dimensions |
|---|---|---|
| Basement | Family room | 22 ft ,4 in x 12 ft ,7 in |
| Den | 8 ft ,8 in x 11 ft ,1 in | |
| 3pc Bathroom | 7 ft x 4 ft ,7 in | |
| Utility room | 8 ft ,7 in x 7 ft ,8 in | |
| Main level | Kitchen | 12 ft ,3 in x 10 ft ,5 in |
| Dining room | 8 ft ,7 in x 11 ft ,9 in | |
| Living room | 22 ft ,9 in x 11 ft | |
| Dining nook | 12 ft x 9 ft ,10 in | |
| Office | 19 ft ,1 in x 7 ft ,6 in | |
| Laundry room | 11 ft ,8 in x 8 ft ,6 in | |
| Bedroom | 11 ft ,11 in x 15 ft ,4 in | |
| Bedroom | 11 ft ,6 in x 10 ft | |
| 4pc Bathroom | 6 ft ,7 in x 4 ft ,11 in |
| Features | |||||
|---|---|---|---|---|---|
| Treed | Rectangular | Double width or more driveway | |||
| Attached Garage | Gravel | Heated Garage | |||
| Parking Space(s)(4) | Washer | Refrigerator | |||
| Dishwasher | Dryer | Humidifier | |||
| Window Coverings | Garage door opener remote(s) | Hood Fan | |||
| Storage Shed | Stove | ||||




















































