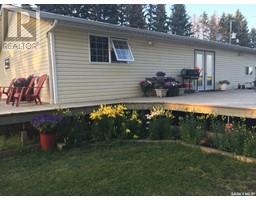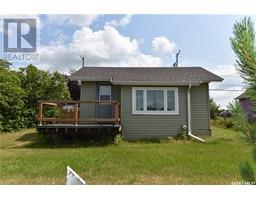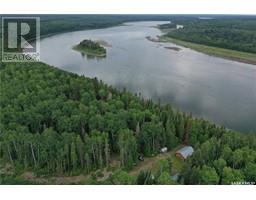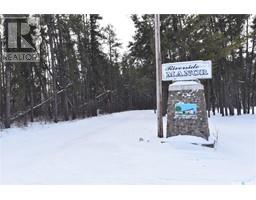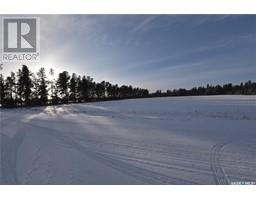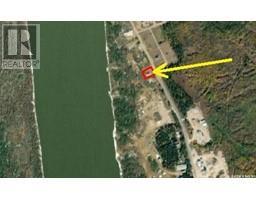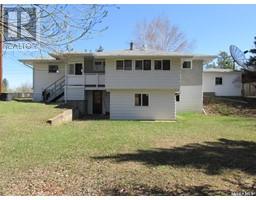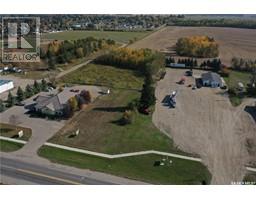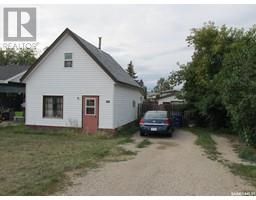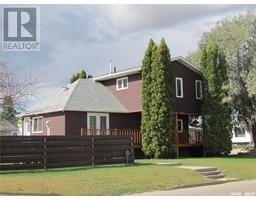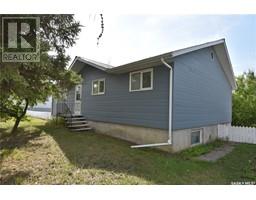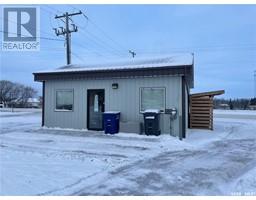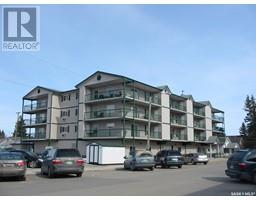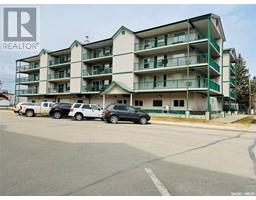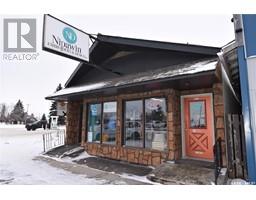406 516 4th STREET E, Nipawin, Saskatchewan, CA
Address: 406 516 4th STREET E, Nipawin, Saskatchewan
Summary Report Property
- MKT IDSK956746
- Building TypeApartment
- Property TypeSingle Family
- StatusBuy
- Added13 weeks ago
- Bedrooms1
- Bathrooms2
- Area1470 sq. ft.
- DirectionNo Data
- Added On26 Jan 2024
Property Overview
Immerse yourself in urban elegance with this captivating 4th-floor condo, showcasing a splendid view of a lush park. The open concept design effortlessly connects the living spaces, creating an inviting atmosphere that balances contemporary style and practicality. The primary suite is a true haven, boasting a 3-piece ensuite, a private balcony, and a generously sized 12x6 walk-in closet. The kitchen is a culinary delight with its white aesthetics, underlit cupboards, and a chic island. A dedicated private office space adds versatility to your lifestyle. Enjoy the convenience of a spacious laundry room, all appliances included, extra fridge, stand-up freezer, and deck storage. This condo offers a harmonious blend of modern luxury and natural beauty, promising a lifestyle of comfort and sophistication. Don't miss the chance to make this 4th-floor retreat your urban sanctuary – schedule a viewing today! (id:51532)
Tags
| Property Summary |
|---|
| Building |
|---|
| Level | Rooms | Dimensions |
|---|---|---|
| Main level | Kitchen/Dining room | 18'10 x 14'7 |
| Living room | 13'9 x 21'1 | |
| Office | 8' x 7'3 | |
| 4pc Bathroom | 5' x 7'8 | |
| Primary Bedroom | 20'1 x 13' | |
| 3pc Ensuite bath | 9'11 x 4'7 | |
| Storage | 6' x 12'9 | |
| Laundry room | 6' x 17' |
| Features | |||||
|---|---|---|---|---|---|
| Treed | Elevator | Wheelchair access | |||
| Balcony | Attached Garage | Underground | |||
| Other | Heated Garage | Parking Space(s)(1) | |||
| Washer | Refrigerator | Dryer | |||
| Microwave | Freezer | Garburator | |||
| Window Coverings | Garage door opener remote(s) | Stove | |||
| Wall unit | Window air conditioner | ||||







































