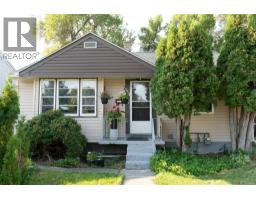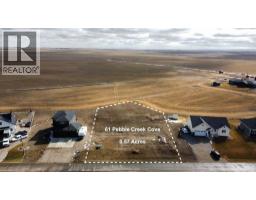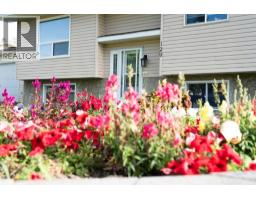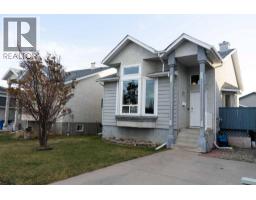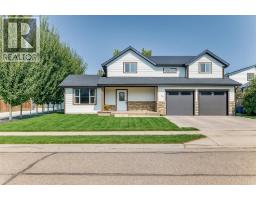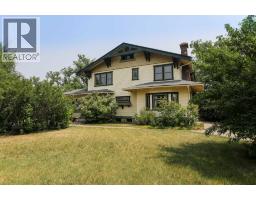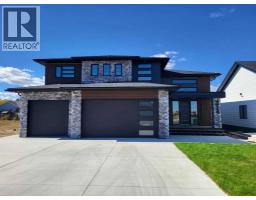423 Centennial Avenue, Nobleford, Alberta, CA
Address: 423 Centennial Avenue, Nobleford, Alberta
Summary Report Property
- MKT IDA2269014
- Building TypeHouse
- Property TypeSingle Family
- StatusBuy
- Added3 days ago
- Bedrooms2
- Bathrooms2
- Area1011 sq. ft.
- DirectionNo Data
- Added On13 Nov 2025
Property Overview
Welcome to 423 Centennial Ave in Nobleford! Located on an ideal street surrounded by beautifully manicured yards and friendly neighbors, this meticulously cared-for home offers the perfect blend of small-town charm and convenience. Enjoy low taxes, peaceful living, and great proximity to Lethbridge (just 25 minutes) and Calgary (1.5 hours).This bungalow was built in 2009 and is an open-concept home featuring vaulted ceilings, a spacious double garage, and great curb appeal. The main floor laundry, two generous bedrooms, and a primary suite with a walk-through closet and 3-piece ensuite make day-to-day living easy. The unfinished basement offers room to grow, with framing, electrical, and lighting rough-ins already completed and permitted.Outside, you’ll find a shed, dog run, and green space behind for added privacy and outdoor enjoyment. Located close to the K–12 school, where students are known by name, this property is ideal for retirees, young families, or anyone seeking a move-in-ready home in a wonderful community.Don’t miss out on this fantastic opportunity! Contact Hans Bowden today for a private showing—or bring your agent and come see this great space. (Lawn mower, snow blower, and pressure washer are negotiable with the sale.) (id:51532)
Tags
| Property Summary |
|---|
| Building |
|---|
| Land |
|---|
| Level | Rooms | Dimensions |
|---|---|---|
| Main level | Primary Bedroom | 11.08 Ft x 13.42 Ft |
| Bedroom | 9.50 Ft x 10.08 Ft | |
| 3pc Bathroom | 4.75 Ft x 10.08 Ft | |
| 3pc Bathroom | 4.75 Ft x 8.17 Ft | |
| Laundry room | 7.00 Ft x 5.75 Ft | |
| Kitchen | 10.00 Ft x 12.00 Ft |
| Features | |||||
|---|---|---|---|---|---|
| PVC window | Attached Garage(2) | Refrigerator | |||
| Oven - Electric | Dishwasher | Microwave | |||
| Washer & Dryer | Central air conditioning | ||||







































