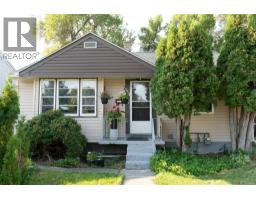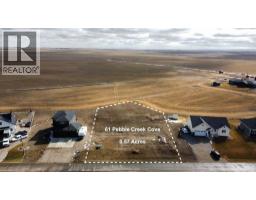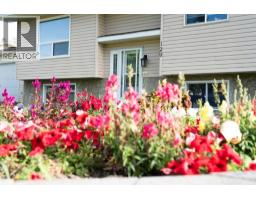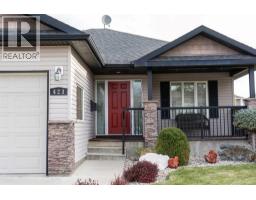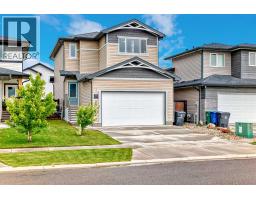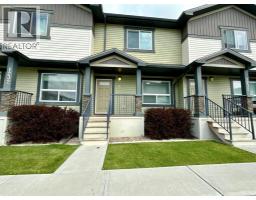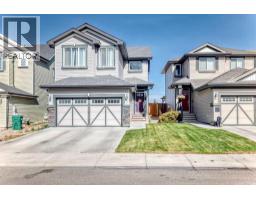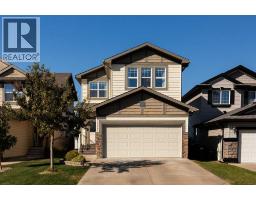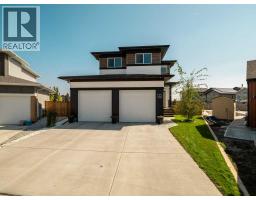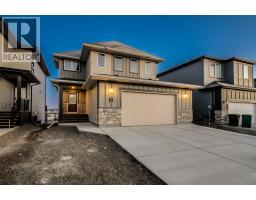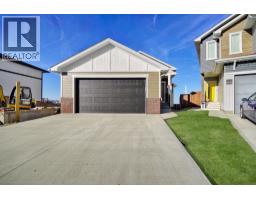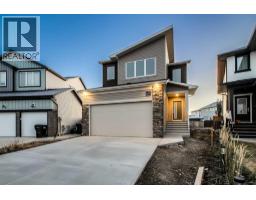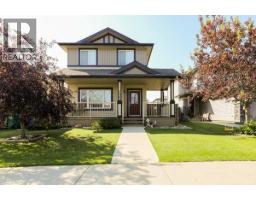10 Assiniboia Way W Indian Battle Heights, Lethbridge, Alberta, CA
Address: 10 Assiniboia Way W, Lethbridge, Alberta
4 Beds2 Baths1203 sqftStatus: Buy Views : 496
Price
$389,900
Summary Report Property
- MKT IDA2270543
- Building TypeHouse
- Property TypeSingle Family
- StatusBuy
- Added2 days ago
- Bedrooms4
- Bathrooms2
- Area1203 sq. ft.
- DirectionNo Data
- Added On14 Nov 2025
Property Overview
Welcome to 10 Assiniboia Way West — a charming 4-level split with fantastic curb appeal and an inviting, well-maintained interior. Featuring vaulted ceilings, a bright open layout, and two spacious living areas, this home offers both comfort and function. With 4 bedrooms and 2 bathrooms, there’s plenty of space for the whole family. Enjoy the convenience of a walk-out basement and a fully insulated double detached garage. Located just steps from J.S. Lakie Middle School and only a short drive to the University of Lethbridge, this home blends small-community warmth with city convenience. Exceptional value for the price — and with the 4-level split design, you get extra usable space beyond the RMS measurements! (id:51532)
Tags
| Property Summary |
|---|
Property Type
Single Family
Building Type
House
Square Footage
1203 sqft
Community Name
Indian Battle Heights
Subdivision Name
Indian Battle Heights
Title
Freehold
Land Size
4058 sqft|4,051 - 7,250 sqft
Built in
1993
Parking Type
Detached Garage(2)
| Building |
|---|
Bedrooms
Above Grade
2
Below Grade
2
Bathrooms
Total
4
Interior Features
Appliances Included
Refrigerator, Dishwasher, Stove, Washer & Dryer
Flooring
Carpeted, Laminate
Basement Features
Walk out
Basement Type
Full (Finished)
Building Features
Features
Back lane
Foundation Type
Poured Concrete
Style
Detached
Architecture Style
4 Level
Construction Material
Wood frame
Square Footage
1203 sqft
Total Finished Area
1203 sqft
Heating & Cooling
Cooling
Central air conditioning
Heating Type
Forced air
Parking
Parking Type
Detached Garage(2)
Total Parking Spaces
2
| Land |
|---|
Lot Features
Fencing
Fence
Other Property Information
Zoning Description
R-CM
| Level | Rooms | Dimensions |
|---|---|---|
| Second level | Bedroom | 9.67 Ft x 10.25 Ft |
| Primary Bedroom | 11.83 Ft x 14.58 Ft | |
| 3pc Bathroom | .00 Ft x .00 Ft | |
| Basement | Bedroom | 11.00 Ft x 11.00 Ft |
| Laundry room | 7.75 Ft x 15.67 Ft | |
| Lower level | Bedroom | 8.67 Ft x 13.00 Ft |
| Family room | 20.00 Ft x 16.00 Ft | |
| 3pc Bathroom | .00 Ft x .00 Ft | |
| Main level | Dining room | 13.75 Ft x 9.67 Ft |
| Kitchen | 9.17 Ft x 8.67 Ft | |
| Living room | 16.00 Ft x 14.58 Ft |
| Features | |||||
|---|---|---|---|---|---|
| Back lane | Detached Garage(2) | Refrigerator | |||
| Dishwasher | Stove | Washer & Dryer | |||
| Walk out | Central air conditioning | ||||
































