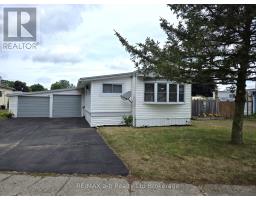180 TALBOT STREET, Norfolk (Courtland), Ontario, CA
Address: 180 TALBOT STREET, Norfolk (Courtland), Ontario
Summary Report Property
- MKT IDX12329328
- Building TypeHouse
- Property TypeSingle Family
- StatusBuy
- Added2 days ago
- Bedrooms3
- Bathrooms2
- Area1100 sq. ft.
- DirectionNo Data
- Added On24 Aug 2025
Property Overview
A 3 bedroom home situated in the small town of Courtland with the heart and character you will love to live in! Large, open concept kitchen and dining area with patio door access to back deck and yard. Natural gas hook up featured at back deck for your BBQ and fence for privacy. Charming covered front porch and decorative glass front door enters into expansive living room creating a generous family gathering space. Main floor laundry room also has side entrance to house directly accessing driveway and 10 x 20 storage shed with hydro. Primary bedroom and 2 piece ensuite are located on the main floor. Second floor has two more bedrooms plus 4 piece main bath. Partial basement has utilities. Metal roof on both the house and storage shed for long term durability. This home is walking distance to both elementary schools, churches, post office, bakery, variety store and play park with baseball diamond. Courtland is located jusst 10 minutes from Tillsonburg and 15 minutes to Delhi. (id:51532)
Tags
| Property Summary |
|---|
| Building |
|---|
| Land |
|---|
| Level | Rooms | Dimensions |
|---|---|---|
| Second level | Bathroom | 2.89 m x 2.13 m |
| Bedroom 2 | 5.24 m x 3.13 m | |
| Bedroom 3 | 4.67 m x 4.02 m | |
| Basement | Utility room | 7.33 m x 5.35 m |
| Main level | Living room | 5.24 m x 4.52 m |
| Kitchen | 4.06 m x 4.24 m | |
| Dining room | 3.4 m x 4.24 m | |
| Laundry room | 2.45 m x 2.98 m | |
| Primary Bedroom | 4.67 m x 4.02 m | |
| Bathroom | 2.06 m x 0.42 m |
| Features | |||||
|---|---|---|---|---|---|
| Level | No Garage | Water Heater - Tankless | |||
| Water meter | Water Heater | Central air conditioning | |||






















































