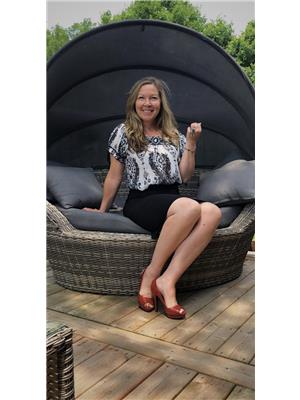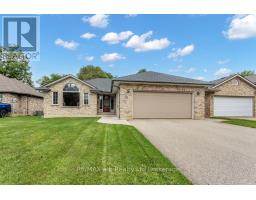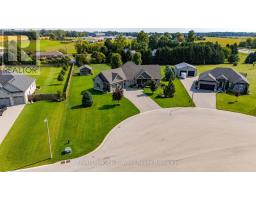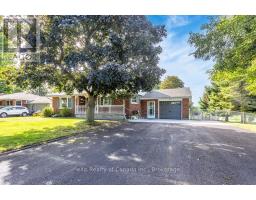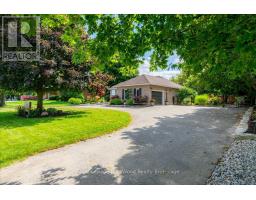8 THIRD STREET, Norfolk (Courtland), Ontario, CA
Address: 8 THIRD STREET, Norfolk (Courtland), Ontario
Summary Report Property
- MKT IDX12331445
- Building TypeMobile Home
- Property TypeSingle Family
- StatusBuy
- Added9 weeks ago
- Bedrooms1
- Bathrooms1
- Area700 sq. ft.
- DirectionNo Data
- Added On24 Aug 2025
Property Overview
Welcome to year round living at Courtlea Mobile Home park. The home is located on Third st with a generous sized lot. The home features an open concept Kitchen/dining/living and sitting room with ample storage 1 large bedroom, 1 4-Piece bath combined with full laundry. There is a mud room with storage and upright freezer. There is also a family room and a sitting room that could easily be converted into additional bedrooms if wanted. Outside you'll find a paved double drive and a handyman or car enthusiasts dream with an attached double car/workshop garage. Plus an additional shed located in the rear of the garage. This home is centrally located minutes from Delhi and Tillsonburg. The Lot fees for this home are $216.93 which includes Land lease fee, park maintenance, garbage disposal, snow removal, septic care and maintenance. Water $19.90 per month water maintenance. The lot fee will increase $50 to a new owner. This home is great for young families or downsizers for affordable living! Hot water tank and water softener are owned. Upgrades include: New stove 2025, Tub surround in bath 2023, new toilet 2024. Paint garage doors and trailer trim 2025. Paint trim interior 2025. Taxes 2024 $370.92. measurements approx. (id:51532)
Tags
| Property Summary |
|---|
| Building |
|---|
| Level | Rooms | Dimensions |
|---|---|---|
| Main level | Kitchen | 7.03 m x 5.66 m |
| Bathroom | Measurements not available | |
| Family room | 2.51 m x 4.08 m | |
| Den | 2.59 m x 3.63 m | |
| Mud room | 2.36 m x 1.8 m | |
| Bedroom | 5.89 m x 2.81 m |
| Features | |||||
|---|---|---|---|---|---|
| Flat site | Attached Garage | Garage | |||
| Garage door opener remote(s) | Water softener | Water Heater | |||
| All | Dryer | Furniture | |||
| Washer | Window Coverings | Window air conditioner | |||





























