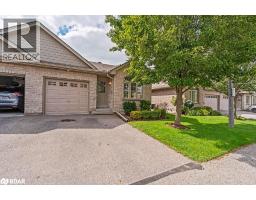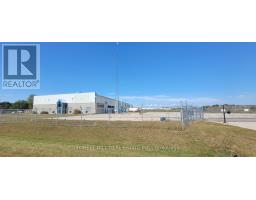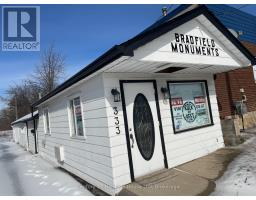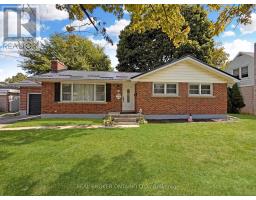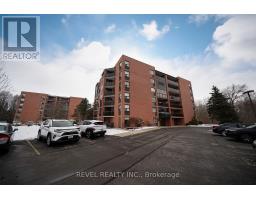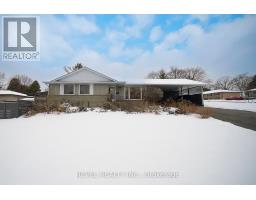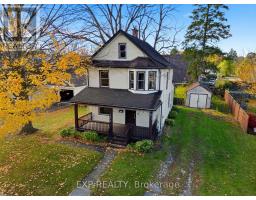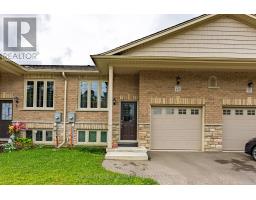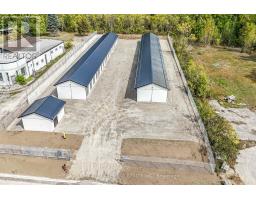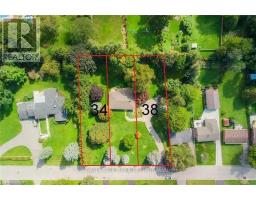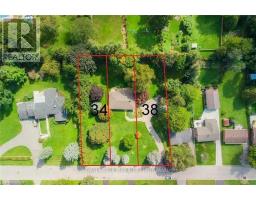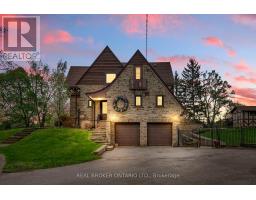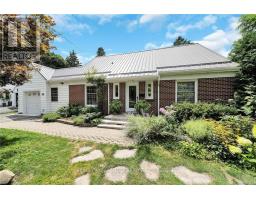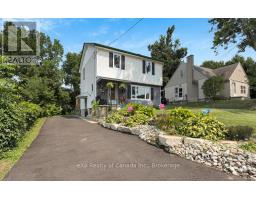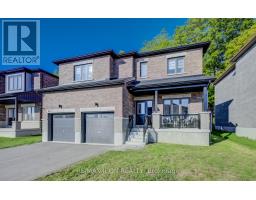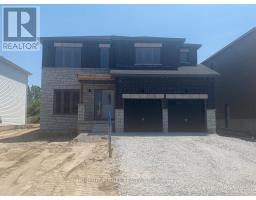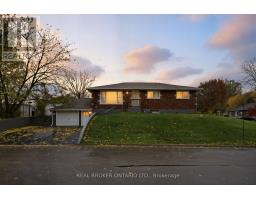18 - 510 QUEENSWAY WEST, Norfolk (Simcoe), Ontario, CA
Address: 18 - 510 QUEENSWAY WEST, Norfolk (Simcoe), Ontario
3 Beds2 Baths1200 sqftStatus: Buy Views : 348
Price
$550,000
Summary Report Property
- MKT IDX12359083
- Building TypeRow / Townhouse
- Property TypeSingle Family
- StatusBuy
- Added24 weeks ago
- Bedrooms3
- Bathrooms2
- Area1200 sq. ft.
- DirectionNo Data
- Added On22 Aug 2025
Property Overview
End Unit Townhome located in a peaceful community, backing onto green space. 2 Bedrooms on the main floor, 1 Bedroom in the finished basement that has large windows providing lots of natural light in the space. Additional 4 piece bathroom on lower level and loads of storage. Main floor living/dining area has hardwood floor and a Vaulted ceiling, sliding doors provide a beautiful view of the backyard and access to the deck. Garage access into the home. Laundry on the main floor for ease of use. This home has been very well cared for and the community is much loved and appreciated for its calm feel. End unit backing onto green space is rare to come to market. (id:51532)
Tags
| Property Summary |
|---|
Property Type
Single Family
Building Type
Row / Townhouse
Storeys
1
Square Footage
1200 - 1399 sqft
Community Name
Simcoe
Title
Condominium/Strata
Parking Type
Attached Garage,Garage
| Building |
|---|
Bedrooms
Above Grade
2
Below Grade
1
Bathrooms
Total
3
Interior Features
Appliances Included
Dishwasher, Dryer, Stove, Washer, Refrigerator
Flooring
Hardwood
Basement Type
N/A (Finished)
Building Features
Features
Conservation/green belt
Foundation Type
Poured Concrete
Architecture Style
Bungalow
Square Footage
1200 - 1399 sqft
Heating & Cooling
Cooling
Central air conditioning
Heating Type
Forced air
Exterior Features
Exterior Finish
Brick
Neighbourhood Features
Community Features
Pet Restrictions
Maintenance or Condo Information
Maintenance Fees
$294 Monthly
Maintenance Fees Include
Common Area Maintenance, Insurance
Maintenance Management Company
G3
Parking
Parking Type
Attached Garage,Garage
Total Parking Spaces
2
| Level | Rooms | Dimensions |
|---|---|---|
| Basement | Bedroom 3 | 4.95 m x 3.61 m |
| Bathroom | 2.44 m x 2.44 m | |
| Recreational, Games room | 8.53 m x 3.35 m | |
| Main level | Kitchen | 3.89 m x 2.9 m |
| Living room | 4.93 m x 3.51 m | |
| Dining room | 2.51 m x 3.51 m | |
| Primary Bedroom | 3.89 m x 3.66 m | |
| Bedroom 2 | 3.73 m x 2.74 m | |
| Bathroom | 2.49 m x 2.67 m |
| Features | |||||
|---|---|---|---|---|---|
| Conservation/green belt | Attached Garage | Garage | |||
| Dishwasher | Dryer | Stove | |||
| Washer | Refrigerator | Central air conditioning | |||





























