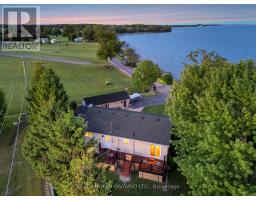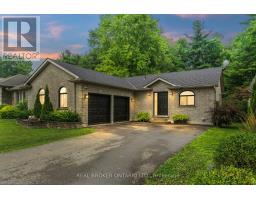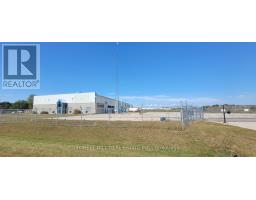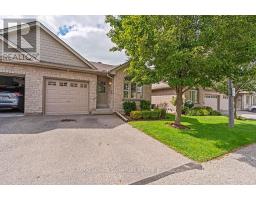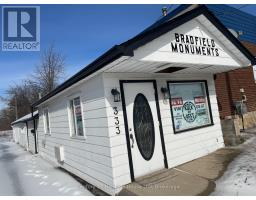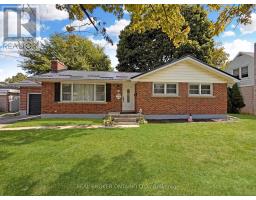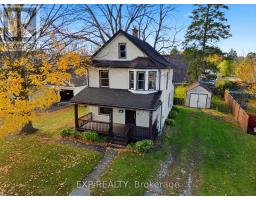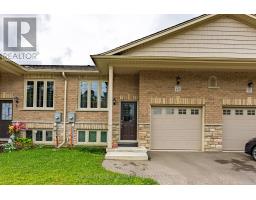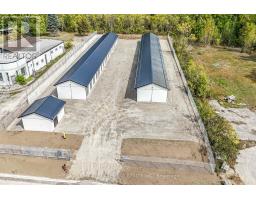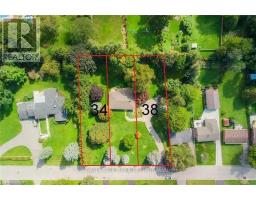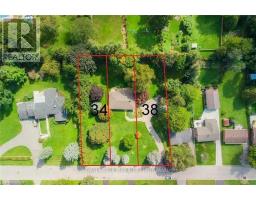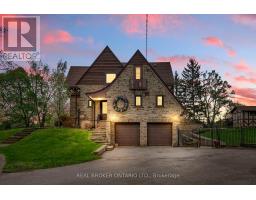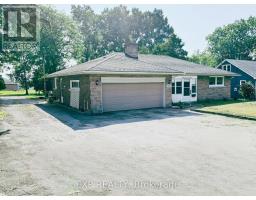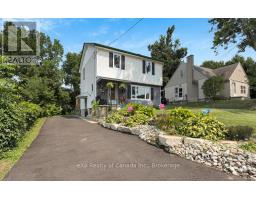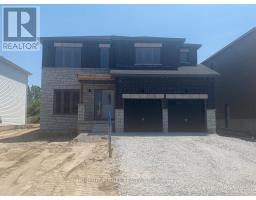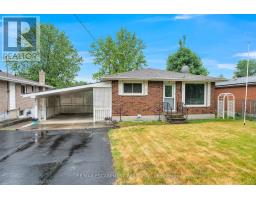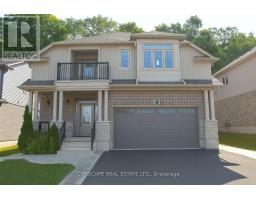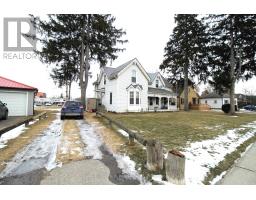31 OAKWOOD AVENUE, Norfolk (Simcoe), Ontario, CA
Address: 31 OAKWOOD AVENUE, Norfolk (Simcoe), Ontario
Summary Report Property
- MKT IDX12530606
- Building TypeHouse
- Property TypeSingle Family
- StatusBuy
- Added1 weeks ago
- Bedrooms7
- Bathrooms2
- Area700 sq. ft.
- DirectionNo Data
- Added On18 Nov 2025
Property Overview
Welcome to 31 Oakwood Avenue, a well-maintained all-brick bungalow in a quiet Simcoe neighbourhood. This registered legal duplex with Norfolk County, offers private upper and lower units with separate entrances, ideal for first-time buyers, multi-generational families, or investors. The bright main level features warm hardwood flooring, an open-concept layout, a modern kitchen with quartz countertops and a tiled backsplash, an updated 4-piece bath, three bedrooms, in-unit laundry, and an attached 1.5-car garage. The finished walk-out lower level adds two bedrooms, a large den, a renovated 4-piece bath, a spacious rec room, a kitchen with a stone countertop, and its own laundry room. Updates include the roof, windows, and mechanicals, and the home is equipped with separate hydro meters. All modern appliances are included, making this an excellent move-in-ready opportunity or turnkey investment. (id:51532)
Tags
| Property Summary |
|---|
| Building |
|---|
| Land |
|---|
| Level | Rooms | Dimensions |
|---|---|---|
| Lower level | Kitchen | 3.2 m x 3.02 m |
| Bedroom 4 | 3.91 m x 3.48 m | |
| Bedroom 5 | 2.26 m x 2.59 m | |
| Office | 3.38 m x 3.48 m | |
| Bathroom | 2.26 m x 1.65 m | |
| Other | 3.45 m x 1.27 m | |
| Foyer | 1.91 m x 2.13 m | |
| Living room | 4.17 m x 3.48 m | |
| Main level | Living room | 3.89 m x 3.48 m |
| Kitchen | 2.03 m x 3.02 m | |
| Dining room | 2.9 m x 3.12 m | |
| Bedroom | 3.38 m x 3.02 m | |
| Bedroom 2 | 3.12 m x 2.39 m | |
| Bedroom 3 | 2.26 m x 3.48 m | |
| Bathroom | 2.08 m x 2.13 m | |
| Foyer | 1.37 m x 3.48 m | |
| Other | 4.04 m x 1.63 m |
| Features | |||||
|---|---|---|---|---|---|
| In-Law Suite | Attached Garage | Garage | |||
| Water Heater | Dryer | Stove | |||
| Washer | Refrigerator | Separate entrance | |||
| Central air conditioning | Separate Heating Controls | Separate Electricity Meters | |||
















































