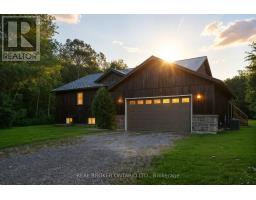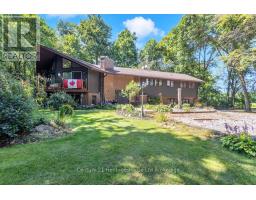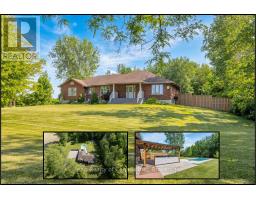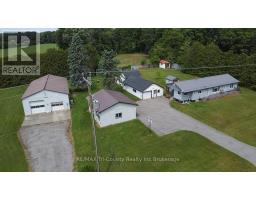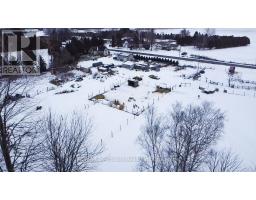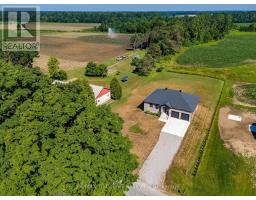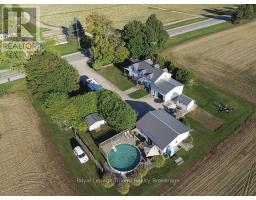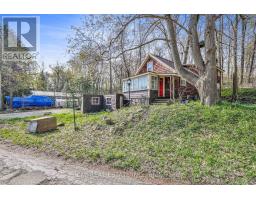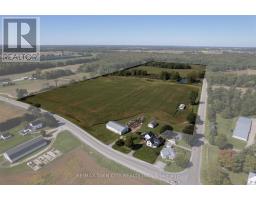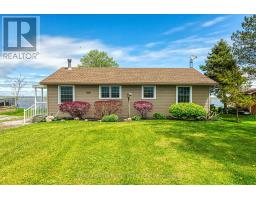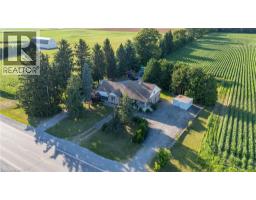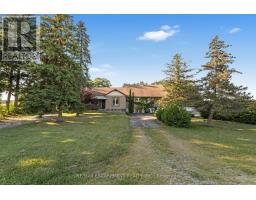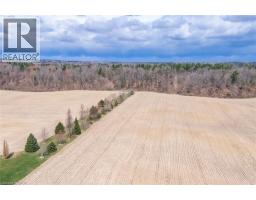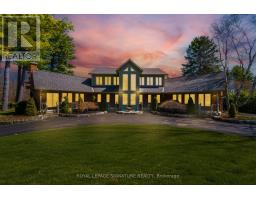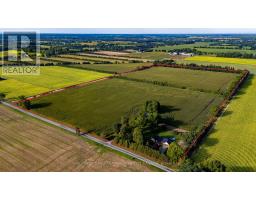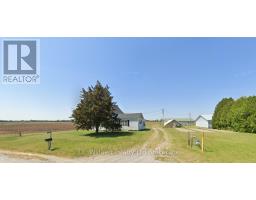4 ROKEBY ROAD, Norfolk, Ontario, CA
Address: 4 ROKEBY ROAD, Norfolk, Ontario
Summary Report Property
- MKT IDX12428117
- Building TypeHouse
- Property TypeSingle Family
- StatusBuy
- Added15 weeks ago
- Bedrooms2
- Bathrooms2
- Area700 sq. ft.
- DirectionNo Data
- Added On04 Oct 2025
Property Overview
This raised brick bungalow delivers style, space, and privacy on a fully fenced corner lot with mature trees, backing onto a peaceful wooded area. Inside, the open-concept kitchen, dining, and living space is filled with natural light and features an updated kitchen with island, stainless steel appliances, and plenty of storage. New flooring and lighting throughout give the home a fresh, modern feel. The main floor offers a spacious primary bedroom, sparkling 4pc bath, and convenient laundry with 2pc bath. The walk-out basement adds a large rec room, additional bedroom, and access to a covered patio, while the generous deck and cozy front porch provide multiple options for outdoor living. Recent updates include kitchen reno, flooring, trim, paint, drilled well (2024). Metal roof for peace of mind and versatile workshop adds extra storage or hobby space. Just 5 minutes to Tillsonburg, this property blends modern comfort with country convenience. (id:51532)
Tags
| Property Summary |
|---|
| Building |
|---|
| Land |
|---|
| Level | Rooms | Dimensions |
|---|---|---|
| Lower level | Recreational, Games room | 7.77 m x 6.32 m |
| Bedroom 2 | 5.16 m x 2.95 m | |
| Utility room | 2.66 m x 3.07 m | |
| Main level | Kitchen | 3.65 m x 5.46 m |
| Living room | 4.89 m x 5.46 m | |
| Primary Bedroom | 4.79 m x 3.42 m | |
| Bathroom | 1.67 m x 3.07 m | |
| Laundry room | 1.84 m x 2.1 m |
| Features | |||||
|---|---|---|---|---|---|
| Irregular lot size | Carpet Free | Sump Pump | |||
| No Garage | Central Vacuum | Water Heater | |||
| Water softener | Dishwasher | Dryer | |||
| Stove | Washer | Refrigerator | |||
| Walk out | Central air conditioning | ||||




































