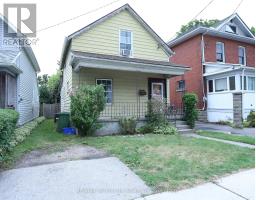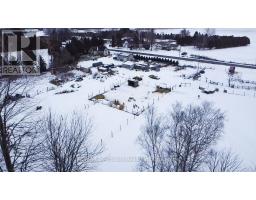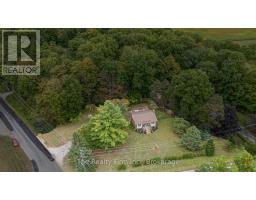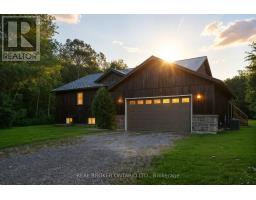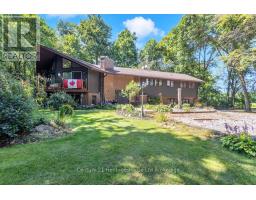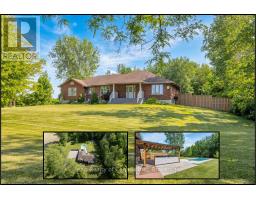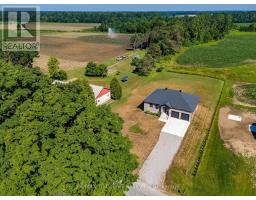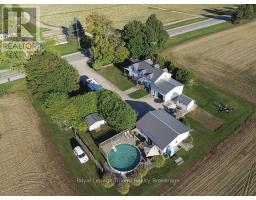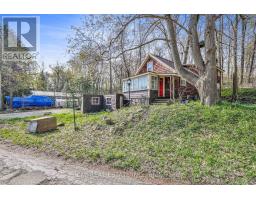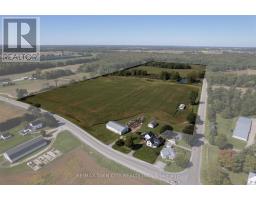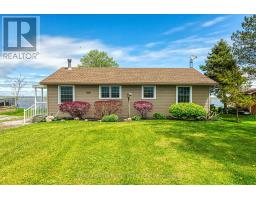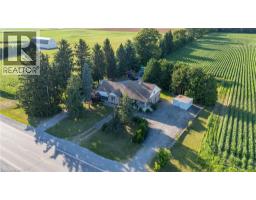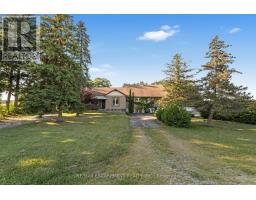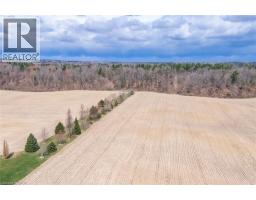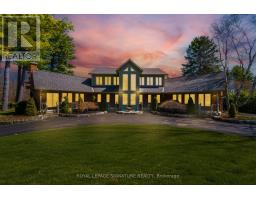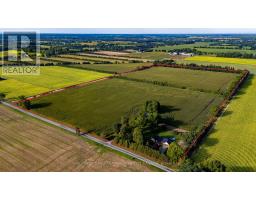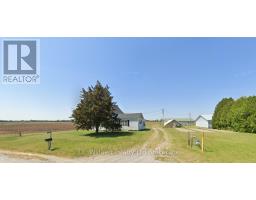985 NORFOLK COUNTY 28 ROAD, Norfolk, Ontario, CA
Address: 985 NORFOLK COUNTY 28 ROAD, Norfolk, Ontario
Summary Report Property
- MKT IDX12409675
- Building TypeHouse
- Property TypeSingle Family
- StatusBuy
- Added17 weeks ago
- Bedrooms3
- Bathrooms2
- Area1100 sq. ft.
- DirectionNo Data
- Added On28 Oct 2025
Property Overview
First time on the market, large country property on 1.378 acres currently for sale.This remarkable property features an expansive 32x56ft shop equipped with a hoist and 200amp hydro, a spacious 3-car 25x30ft carport, and a 26x22ft detached single-car garage with an additional 946sq ft of storage space. The home and outbuildings feature durable metal roofing, while a quaint 10x10ft shed features a traditional shingle roof. Enjoy the recent home addition completed two years ago, which included new windows and a roof, and the entire home re-sided at this time. Inside you will find 2 bedrooms, 2 bathrooms, one bathroom being a 4 piece en suite and 1488 of above living sq ft. The original part of the home boasts updated windows installed five years ago and a roof replaced ten years ago. Experience peace of mind with an updated hydro panel and a full backup generator that activates within 2 minutes of a power outage. Other upgrades include a newly installed AC system 2 years ago, a composite front porch, and a partial wrap-around composite back deck. The home also offers a walkout from the basement and a WETT certified wood stove, adding a cozy and functional touch.Perfectly situated, the property is only moments away from a public school and a convenience store, approximately 20 minutes to Tillsonburg, 30 minutes to Simcoe, and just 15 minutes to the beach in Port Burwell. Whether you're looking to expand, invest or simply make this your new retreat, this property promises to meet your needs. Seize the chance to make it yours today! (id:51532)
Tags
| Property Summary |
|---|
| Building |
|---|
| Land |
|---|
| Level | Rooms | Dimensions |
|---|---|---|
| Basement | Bedroom | 3.8 m x 3.3 m |
| Utility room | 4.1 m x 3.3 m | |
| Cold room | 2.5 m x 2.5 m | |
| Sitting room | 5.6 m x 5.5 m | |
| Recreational, Games room | 5.5 m x 6.6 m | |
| Main level | Kitchen | 4.8 m x 3.8 m |
| Living room | 6 m x 3.5 m | |
| Mud room | 2.8 m x 2.4 m | |
| Primary Bedroom | 6 m x 4 m | |
| Bathroom | 3.6 m x 2.8 m | |
| Laundry room | 2.7 m x 2.3 m | |
| Bathroom | 2.5 m x 1.5 m | |
| Bedroom | 4.1 m x 3.6 m |
| Features | |||||
|---|---|---|---|---|---|
| Flat site | Sump Pump | Detached Garage | |||
| Garage | RV | Water Heater | |||
| Water softener | Dishwasher | Dryer | |||
| Microwave | Washer | Refrigerator | |||
| Central air conditioning | |||||















































