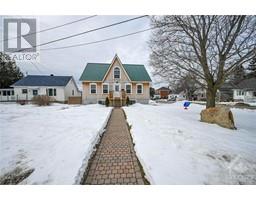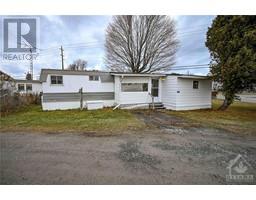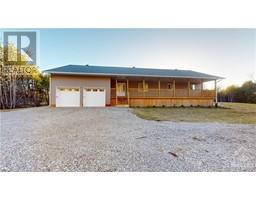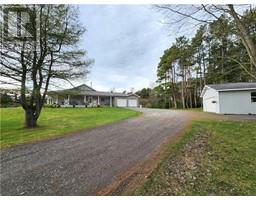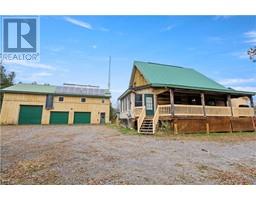12087 LAND O NOD ROAD NORTH AUGUSTA, North Augusta, Ontario, CA
Address: 12087 LAND O NOD ROAD, North Augusta, Ontario
Summary Report Property
- MKT ID1377767
- Building TypeHouse
- Property TypeSingle Family
- StatusBuy
- Added10 weeks ago
- Bedrooms2
- Bathrooms3
- Area0 sq. ft.
- DirectionNo Data
- Added On16 Feb 2024
Property Overview
Experience luxury in this meticulously crafted modern home. A haven awaits as you enter the double heated garage via the oversized driveway. The lower level offers a convenient two-piece bath and a bright family room complete with a Murphy bed, perfect for guests. Ascend to the second floor, revealing a roomy dining area overlooking the private rear yard, a living space featuring a propane fireplace and butler's pantry, and an spacious kitchen. The primary bedroom boasts a lavish five-piece ensuite, a walk-in closet, and cleverly positioned laundry facilities. The second bedroom adapts seamlessly as a home office with a Murphy bed for space efficiency. Outdoors, enjoy ample covered living spaces on both levels, including a deck with a hot tub. Additional features include hydro-equipped sheds, with one transformed into a recording studio, easily convertible to a bunkie or workshop. This home harmonizes elegance and functionality, inviting you to relish a life of comfort and style. (id:51532)
Tags
| Property Summary |
|---|
| Building |
|---|
| Land |
|---|
| Level | Rooms | Dimensions |
|---|---|---|
| Second level | Dining room | 15'3" x 12'2" |
| Living room | 17'11" x 12'6" | |
| Kitchen | 15'4" x 12'7" | |
| Primary Bedroom | 11'10" x 13'8" | |
| Other | 9'4" x 4'11" | |
| 5pc Ensuite bath | 11'11" x 8'9" | |
| Bedroom | 15'4" x 9'10" | |
| Main level | Foyer | 6'4" x 10'8" |
| Family room | 15'4" x 12'2" | |
| Storage | 8'10" x 3'5" |
| Features | |||||
|---|---|---|---|---|---|
| Flat site | Attached Garage | Refrigerator | |||
| Dryer | Stove | Washer | |||
| Hot Tub | Slab | Central air conditioning | |||
































