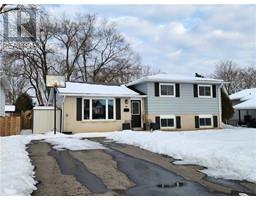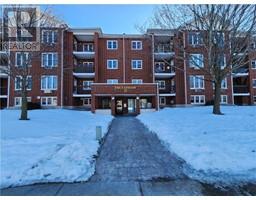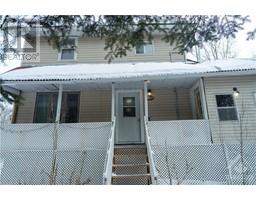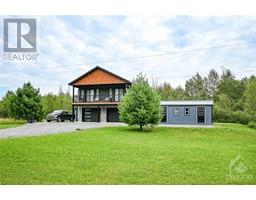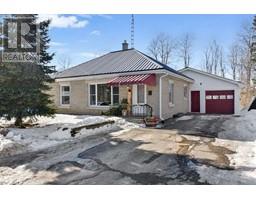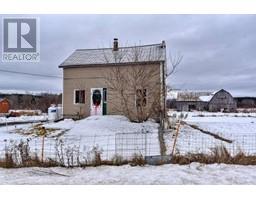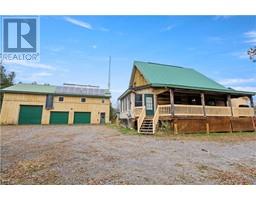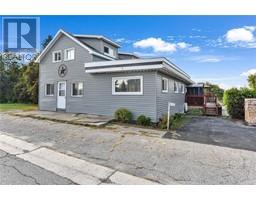8211 COUNTY ROAD 15 ROAD North Augusta, North Augusta, Ontario, CA
Address: 8211 COUNTY ROAD 15 ROAD, North Augusta, Ontario
Summary Report Property
- MKT ID1372147
- Building TypeHouse
- Property TypeSingle Family
- StatusBuy
- Added15 weeks ago
- Bedrooms3
- Bathrooms3
- Area0 sq. ft.
- DirectionNo Data
- Added On15 Jan 2024
Property Overview
Just 15 min north of Brockville on almost 5 treed acres is this 2001 custom built bungalow with all stone exterior and wrap around covered porch - fantastic curb appeal! With an attached dble garage + detached 24x24 garage/workshop & tons of parking there is no shortage of space for your vehicles/toys! Boasting 2678 SF main floor + lower level 1700 SF finished! It's like a breath of fresh air with so much space & large windows/natural light to enjoy. You will never feel tight/uncomfortable in any room-great for entertaining. Massive main floor laundry/mudroom with inside entry from garage, kitchen pantry walk-in and TONS of closets throughout. Accessibility features with wide interior doors and exterior ramp entrance. The lower level boasts a rec room/games area/office space, bedroom & bathroom. Brand new 24KW Generac standby generator with it's own 200amp breaker panel plus new video security system. Shingles (2018), hot water on demand & furnace (2019). What's not to like? Come see! (id:51532)
Tags
| Property Summary |
|---|
| Building |
|---|
| Land |
|---|
| Level | Rooms | Dimensions |
|---|---|---|
| Lower level | Recreation room | 51'4" x 22'6" |
| Office | 14'3" x 24'3" | |
| Bedroom | 14'7" x 12'9" | |
| Other | 9'5" x 4'9" | |
| 2pc Bathroom | 9'6" x 8'3" | |
| Storage | 5'0" x 9'6" | |
| Utility room | 5'0" x 5'5" | |
| Utility room | 29'7" x 17'3" | |
| Storage | 7'4" x 4'9" | |
| Other | 9'5" x 7'0" | |
| Other | 10'10" x 10'10" | |
| Storage | Measurements not available | |
| Main level | Foyer | 8'5" x 11'0" |
| Living room | 20'10" x 19'9" | |
| Kitchen | 23'2" x 19'9" | |
| Pantry | Measurements not available | |
| Family room | 16'9" x 18'9" | |
| Laundry room | 17'10" x 16'6" | |
| Other | Measurements not available | |
| Mud room | Measurements not available | |
| Primary Bedroom | 23'8" x 17'5" | |
| 4pc Ensuite bath | 12'3" x 12'11" | |
| Other | 10'2" x 4'2" | |
| Other | 9'0" x 4'2" | |
| Bedroom | 12'7" x 17'3" | |
| Other | 4'4" x 8'1" | |
| 4pc Bathroom | 4'10" x 12'6" |
| Features | |||||
|---|---|---|---|---|---|
| Treed | Automatic Garage Door Opener | Attached Garage | |||
| Detached Garage | Inside Entry | RV | |||
| Refrigerator | Dishwasher | Dryer | |||
| Microwave Range Hood Combo | Stove | Washer | |||
| Blinds | Central air conditioning | Air exchanger | |||
































