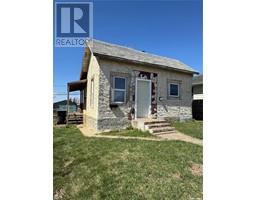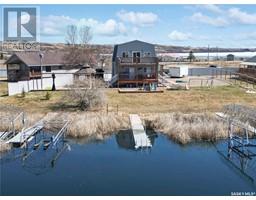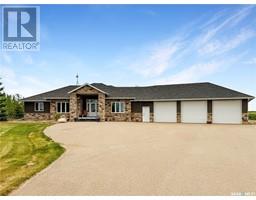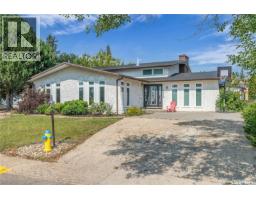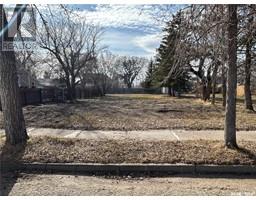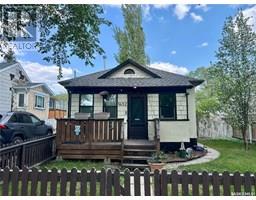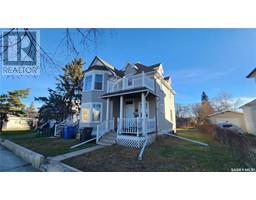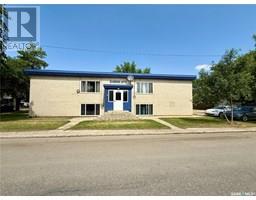1571 105th STREET Sapp Valley, North Battleford, Saskatchewan, CA
Address: 1571 105th STREET, North Battleford, Saskatchewan
Summary Report Property
- MKT IDSK007888
- Building TypeHouse
- Property TypeSingle Family
- StatusBuy
- Added1 days ago
- Bedrooms3
- Bathrooms1
- Area832 sq. ft.
- DirectionNo Data
- Added On04 Jun 2025
Property Overview
This solid and cozy 3-bedroom bungalow is an excellent opportunity for first-time buyers, downsizers, or investors. The home has seen a number of important upgrades in recent years, contributing to both comfort and peace of mind. The main floor features laminate flooring throughout the bright living room and both bedrooms, offering a low-maintenance and modern touch. Several windows have been replaced, improving energy efficiency and natural light flow throughout the home. The basement includes a third bedroom, adding flexibility for guests, a home office, or hobby space. The layout offers potential for additional development should more living space be desired. Out back, you’ll find a fully fenced yard—ideal for pets, children, or enjoying outdoor space in privacy. There's room for a garden or future garage development if desired. Appliances included in the sale are the fridge, stove, washer, and dryer, making it easy to move right in and settle. This home has been very well cared for and is move-in ready. Whether you're starting out, looking to simplify, or considering a rental property, this one is worth a look. Call today to book your private viewing! (id:51532)
Tags
| Property Summary |
|---|
| Building |
|---|
| Land |
|---|
| Level | Rooms | Dimensions |
|---|---|---|
| Basement | Other | 17 ft x 12 ft |
| Bedroom | 11 ft x 11 ft | |
| Den | 12 ft x 11 ft | |
| Laundry room | 12 ft x 7 ft ,6 in | |
| Main level | Kitchen | 13 ft x 13 ft |
| Dining room | 8 ft x 7 ft | |
| Living room | 11 ft x 18 ft | |
| Bedroom | 11 ft ,5 in x 11 ft | |
| Bedroom | 10 ft x 9 ft ,6 in | |
| 4pc Bathroom | 7 ft x 5 ft |
| Features | |||||
|---|---|---|---|---|---|
| Rectangular | None | Gravel | |||
| Parking Space(s)(2) | Washer | Refrigerator | |||
| Dryer | Stove | ||||













