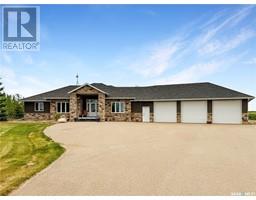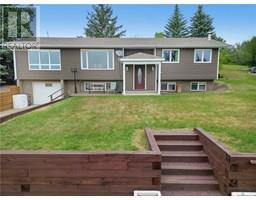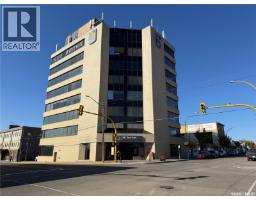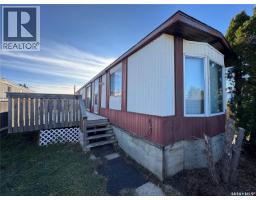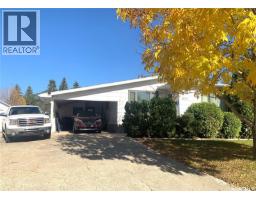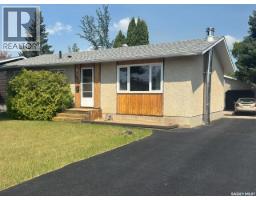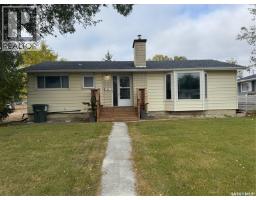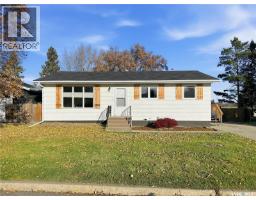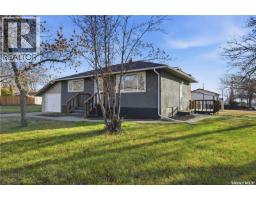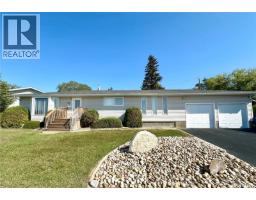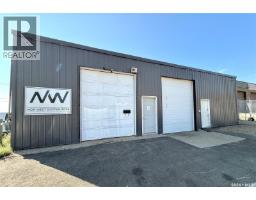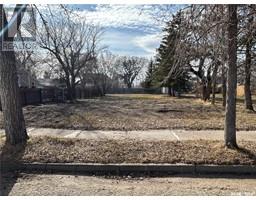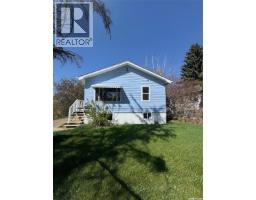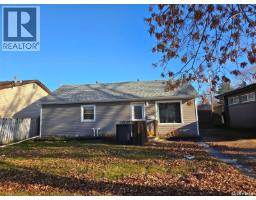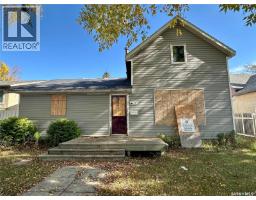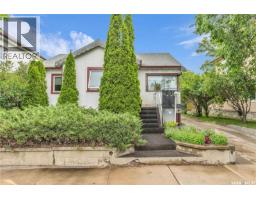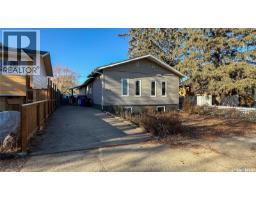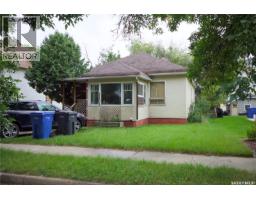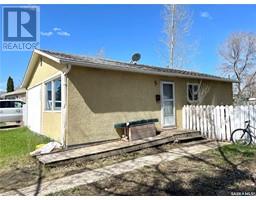205 1152 103rd STREET Paciwin, North Battleford, Saskatchewan, CA
Address: 205 1152 103rd STREET, North Battleford, Saskatchewan
Summary Report Property
- MKT IDSK023722
- Building TypeApartment
- Property TypeSingle Family
- StatusBuy
- Added6 days ago
- Bedrooms2
- Bathrooms2
- Area1056 sq. ft.
- DirectionNo Data
- Added On11 Nov 2025
Property Overview
Step inside and be impressed by how efficiently this condo is designed. A large entry closet offers plenty of storage as you come in, complemented by two additional linen or pantry spaces for extra organization. The layout flows seamlessly from a dedicated dining area into a bright and open living room, creating the perfect setting for relaxing or entertaining guests. The kitchen has lots of cupboard and counter space and just off the kitchen, you’ll find an in-suite laundry and storage room—with plenty of space to add a freezer or extra shelving. This home features two generous bedrooms and two full bathrooms. The primary suite includes dual closets and a private 3-piece ensuite, offering both comfort and functionality. The second bedroom is conveniently located near the main bathroom, which features a tub/shower combination—ideal for guests or family. You’ll also appreciate the secure main-level heated parkade, complete with your own parking stall and a handy storage room. This condo combines thoughtful design, great amenities, and a central location—don’t miss your chance to make it yours! Schedule your private showing today. (id:51532)
Tags
| Property Summary |
|---|
| Building |
|---|
| Level | Rooms | Dimensions |
|---|---|---|
| Main level | Kitchen | 9 ft x 10 ft |
| Laundry room | 6 ft x 7 ft | |
| Living room | 12 ft x 17 ft | |
| Dining room | 12 ft x 12 ft | |
| Bedroom | 11 ft x 12 ft | |
| Bedroom | 11 ft x 10 ft | |
| 4pc Bathroom | 8 ft x 7 ft | |
| 3pc Ensuite bath | 6 ft ,6 in x 6 ft |
| Features | |||||
|---|---|---|---|---|---|
| Elevator | Wheelchair access | Balcony | |||
| Underground | Parking Space(s)(1) | Washer | |||
| Refrigerator | Dishwasher | Dryer | |||
| Garburator | Window Coverings | Garage door opener remote(s) | |||
| Hood Fan | Stove | Central air conditioning | |||
















