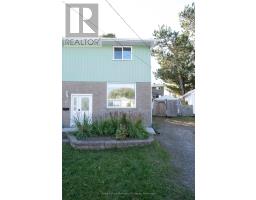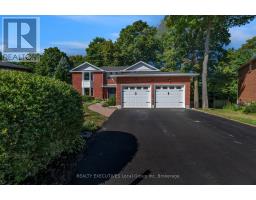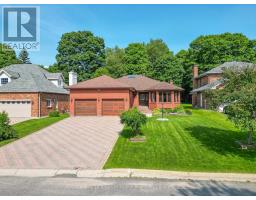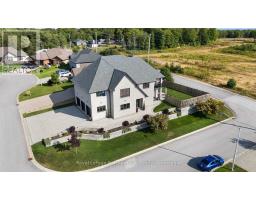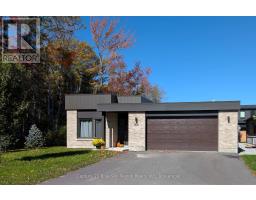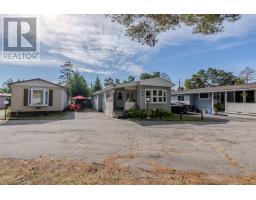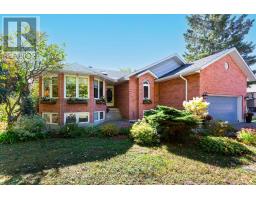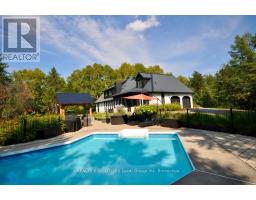10 WELKIN GROVE, North Bay (Airport), Ontario, CA
Address: 10 WELKIN GROVE, North Bay (Airport), Ontario
Summary Report Property
- MKT IDX12443969
- Building TypeHouse
- Property TypeSingle Family
- StatusBuy
- Added5 days ago
- Bedrooms4
- Bathrooms3
- Area1500 sq. ft.
- DirectionNo Data
- Added On03 Oct 2025
Property Overview
Welcome to this stunning all-brick luxury home nestled in one of North Bays most prestigious and sought-after neighborhoods -- the new subdivision on Airport Hill. Surrounded by great families and a warm, welcoming community, this meticulously maintained property offers the perfect blend of elegance, comfort, and convenience. Step through the grand, light-filled entrance and be captivated by the spacious open-concept design featuring a massive living, dining, and kitchen area anchored by a 10-foot island with a built-in bar fridge. The chef-inspired kitchen is a showstopper with granite countertops, an abundance of cabinetry, and a pot filler at the stove -- ideal for everyday living or entertaining in style. Oversized windows flood the space with natural light, creating a bright and airy ambiance throughout. The spacious primary bedroom boasts barn doors that lead into a luxurious en suite with double sinks, a large walk-in shower, and an expansive walk-in closet. The main level also includes a second generous bedroom and a full bathroom. Downstairs, the fully finished walkout basement opens to a beautifully landscaped all-interlock backyard with serene forest views. The lower level features two more large bedrooms, a full bathroom, a dedicated office space with access to a massive storage room, and an impressive bar with granite countertops and a full-size fridge perfect for entertaining or extended family living. A custom wooden accent wall with an electric fireplace adds warmth and character. With a triple zone furnace (master bedroom, main floor and basement), crown molding, and gleaming hardwood floors throughout, every inch of this home has been thoughtfully designed with high-end finishes and comfort in mind. Don't miss your opportunity to own a truly exceptional home in one of North Bays finest communities. (id:51532)
Tags
| Property Summary |
|---|
| Building |
|---|
| Land |
|---|
| Level | Rooms | Dimensions |
|---|---|---|
| Basement | Office | 3.84 m x 3.08 m |
| Other | 3.87 m x 5.67 m | |
| Bathroom | Measurements not available | |
| Bedroom | 3.93 m x 3.96 m | |
| Bedroom | 4.91 m x 4.66 m | |
| Recreational, Games room | 8.77 m x 7.48 m | |
| Main level | Bedroom | 4.36 m x 3.29 m |
| Bathroom | Measurements not available | |
| Primary Bedroom | 5.03 m x 4.05 m | |
| Bathroom | Measurements not available | |
| Kitchen | 6.52 m x 9.63 m | |
| Mud room | 5.82 m x 1.55 m |
| Features | |||||
|---|---|---|---|---|---|
| Conservation/green belt | Level | Attached Garage | |||
| Garage | Garage door opener remote(s) | Oven - Built-In | |||
| Central Vacuum | Range | Garburator | |||
| Water Heater | Water meter | Central air conditioning | |||
| Air exchanger | Fireplace(s) | Separate Heating Controls | |||




















































