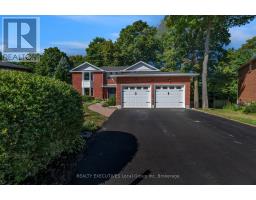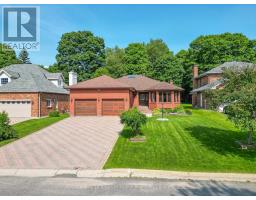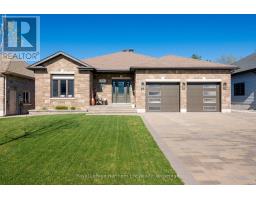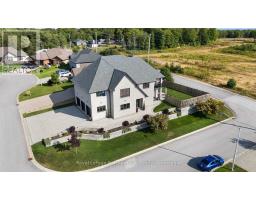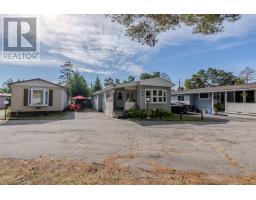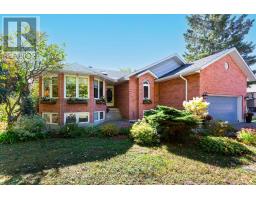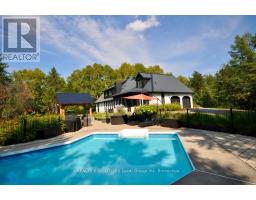160 SUGARBUSH STREET, North Bay (Airport), Ontario, CA
Address: 160 SUGARBUSH STREET, North Bay (Airport), Ontario
3 Beds2 Baths1500 sqftStatus: Buy Views : 522
Price
$844,900
Summary Report Property
- MKT IDX12442342
- Building TypeHouse
- Property TypeSingle Family
- StatusBuy
- Added2 days ago
- Bedrooms3
- Bathrooms2
- Area1500 sq. ft.
- DirectionNo Data
- Added On07 Oct 2025
Property Overview
Custom Built All Brick bungalow with heated floors and gas furnace / AC system. 3 bedrooms and 4 pc. Ensuite. 2-Tier flat roof with membrane system. Spacious Double car garage (22'4" x 21'8") fits 2 vehicles + storage. Partially fenced backyard. Open concept with kitchen Island and gas stove. Sliding glass door off Family Room leads to covered Deck. 3 piece bathroom with glass shower. (id:51532)
Tags
| Property Summary |
|---|
Property Type
Single Family
Building Type
House
Storeys
1
Square Footage
1500 - 2000 sqft
Community Name
Airport
Title
Freehold
Land Size
52.4 x 111.1 FT
Parking Type
Attached Garage,Garage
| Building |
|---|
Bedrooms
Above Grade
3
Bathrooms
Total
3
Interior Features
Appliances Included
Garage door opener remote(s), Water Heater - Tankless, Water meter, Dishwasher, Dryer, Stove, Washer, Window Coverings, Refrigerator
Flooring
Hardwood, Tile
Building Features
Features
Carpet Free
Foundation Type
Block, Slab
Style
Detached
Architecture Style
Bungalow
Square Footage
1500 - 2000 sqft
Rental Equipment
None
Building Amenities
Canopy, Fireplace(s), Separate Heating Controls, Separate Electricity Meters
Structures
Patio(s)
Heating & Cooling
Cooling
Central air conditioning, Air exchanger
Heating Type
Radiant heat
Utilities
Utility Type
Electricity(Installed),Sewer(Installed)
Utility Sewer
Sanitary sewer
Water
Municipal water
Exterior Features
Exterior Finish
Brick
Parking
Parking Type
Attached Garage,Garage
Total Parking Spaces
6
| Land |
|---|
Lot Features
Fencing
Partially fenced
Other Property Information
Zoning Description
R2
| Level | Rooms | Dimensions |
|---|---|---|
| Main level | Foyer | 1.98 m x 2.64 m |
| Utility room | 3.23 m x 2.31 m | |
| Kitchen | 4.1 m x 3.94 m | |
| Dining room | 3.94 m x 3.23 m | |
| Family room | 18.92 m x 14.67 m | |
| Primary Bedroom | 4.09 m x 3.58 m | |
| Bathroom | 2.64 m x 1.85 m | |
| Bedroom 2 | 3.76 m x 3.35 m | |
| Bedroom 3 | 3.05 m x 3.05 m | |
| Bathroom | 1.98 m x 2.64 m | |
| Mud room | 2.29 m x 3.51 m |
| Features | |||||
|---|---|---|---|---|---|
| Carpet Free | Attached Garage | Garage | |||
| Garage door opener remote(s) | Water Heater - Tankless | Water meter | |||
| Dishwasher | Dryer | Stove | |||
| Washer | Window Coverings | Refrigerator | |||
| Central air conditioning | Air exchanger | Canopy | |||
| Fireplace(s) | Separate Heating Controls | Separate Electricity Meters | |||




































