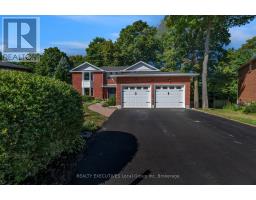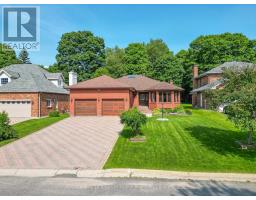112 WALLACE HEIGHTS DRIVE, North Bay (Airport), Ontario, CA
Address: 112 WALLACE HEIGHTS DRIVE, North Bay (Airport), Ontario
Summary Report Property
- MKT IDX12355512
- Building TypeHouse
- Property TypeSingle Family
- StatusBuy
- Added2 weeks ago
- Bedrooms5
- Bathrooms4
- Area3500 sq. ft.
- DirectionNo Data
- Added On21 Aug 2025
Property Overview
Welcome to this extraordinary executive-style home, where generous proportions and luxurious finishes define every inch of the space, situated on two generously sized lots. This one-of-a-kind property features a walk-out in-law suite, ideal for multigenerational living or easily converted into an income-generating second unit. Designed with both elegance and functionality in mind, the home is filled with upscale amenities including two in-ground irrigation systems, in-floor heating in the kitchen, a built-in Sub-Zero fridge and freezer, a spacious interior gym with its own shower room and two-piece bath, and large, well-appointed bedrooms. The primary suite is a true retreat, featuring two walk-in closets and a spa-inspired en-suite bathroom complete with a walk-in shower and built-in Jacuzzi tub. Whether you're hosting guests or enjoying a quiet evening in, the layout and finishes throughout the home offer both comfort and sophistication. Recent updates bring modern convenience and peace of mind, including new granite countertops (2021), a new roof (2022), an on-demand water heater (2020), a central A/C unit (2023), a KitchenAid dishwasher (2024), and a spacious new back deck (2022). Outdoor living is just as impressive, with three distinct spaces to enjoy an inviting front deck, a cozy back patio, and a large rear deck perfect for relaxing or entertaining. This exceptional property offers the perfect blend of luxury, practicality, and potential. Don't miss your chance to make it yours schedule your private showing today. (id:51532)
Tags
| Property Summary |
|---|
| Building |
|---|
| Land |
|---|
| Level | Rooms | Dimensions |
|---|---|---|
| Second level | Bathroom | Measurements not available |
| Bathroom | Measurements not available | |
| Primary Bedroom | 4.87 m x 4.54 m | |
| Bedroom 4 | 3.6 m x 3.35 m | |
| Bedroom 5 | 3.81 m x 3.35 m | |
| Den | 4.47 m x 3.83 m | |
| Lower level | Kitchen | 9.14 m x 6.4 m |
| Bathroom | Measurements not available | |
| Main level | Living room | 5.63 m x 6.45 m |
| Bathroom | Measurements not available | |
| Dining room | 4.92 m x 3.98 m | |
| Kitchen | 6.12 m x 5.35 m | |
| Bedroom 2 | 5.1 m x 2.74 m | |
| Family room | 5.61 m x 3.88 m | |
| Bedroom 3 | 3.04 m x 2.81 m |
| Features | |||||
|---|---|---|---|---|---|
| Irregular lot size | Flat site | Dry | |||
| Guest Suite | Sump Pump | In-Law Suite | |||
| Attached Garage | Garage | Garage door opener remote(s) | |||
| Oven - Built-In | Central Vacuum | Range | |||
| Water Heater - Tankless | Water meter | Dishwasher | |||
| Dryer | Furniture | Water Heater | |||
| Two stoves | Washer | Two Refrigerators | |||
| Central air conditioning | Fireplace(s) | Separate Heating Controls | |||

























































