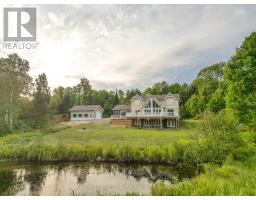500 COLLINS DRIVE, North Bay (Airport), Ontario, CA
Address: 500 COLLINS DRIVE, North Bay (Airport), Ontario
Summary Report Property
- MKT IDX12341268
- Building TypeHouse
- Property TypeSingle Family
- StatusBuy
- Added5 days ago
- Bedrooms4
- Bathrooms2
- Area1100 sq. ft.
- DirectionNo Data
- Added On24 Aug 2025
Property Overview
Sitting on just under an acre, this beautifully updated 4-bedroom, 2-bathroom home offers the perfect blend of space, comfort, and modern style. The spacious primary bedroom is a true retreat, featuring a walk-in closet and ensuite bathroom.The heart of the home is the brand new kitchen (2023)designed for both everyday living and entertaining. Thoughtful updates throughout provide peace of mind for years to come, including: shingles (2019), exterior doors, windows, eavestrough, soffit & fascia (2024), septic system (2023), furnace (2021), weepers (2023), and a professionally landscaped patio (2024) ideal for outdoor gatherings.With forced-air heating, abundant natural light, and a generous yard that blends privacy with open space, this home delivers the charm of country-style living while being just minutes from city conveniences. Also offering a large detached garage perfect for year round storage. This one won't last long! (id:51532)
Tags
| Property Summary |
|---|
| Building |
|---|
| Land |
|---|
| Level | Rooms | Dimensions |
|---|---|---|
| Second level | Bedroom | 2.36 m x 3.99 m |
| Bedroom | 4.14 m x 3.61 m | |
| Basement | Family room | 6.76 m x 3.18 m |
| Recreational, Games room | 4.22 m x 2.74 m | |
| Laundry room | 2.69 m x 3.81 m | |
| Main level | Kitchen | 7.67 m x 3.45 m |
| Primary Bedroom | 4.52 m x 3.43 m | |
| Living room | 3.45 m x 4.22 m | |
| Bedroom | 2.34 m x 3.38 m | |
| Foyer | 2.77 m x 2.97 m |
| Features | |||||
|---|---|---|---|---|---|
| Detached Garage | Garage | Window air conditioner | |||















































