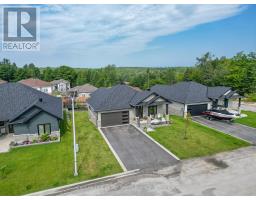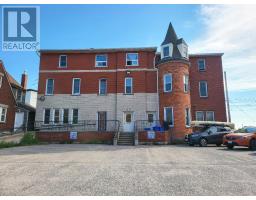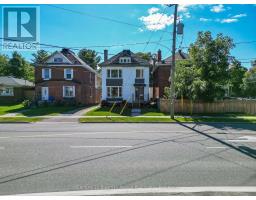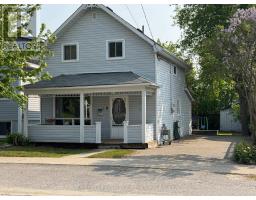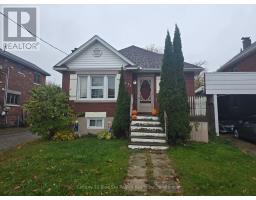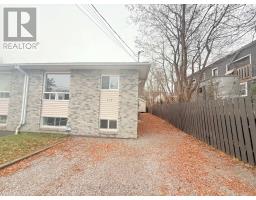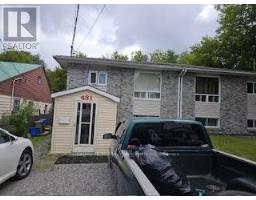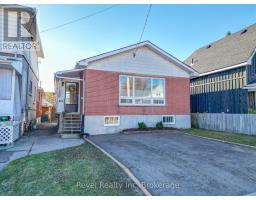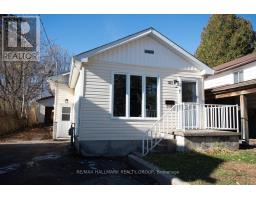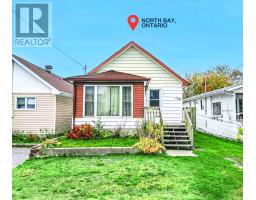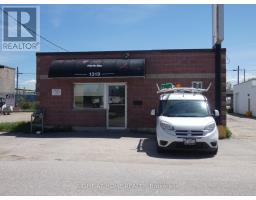695 HIGH STREET, North Bay (Central), Ontario, CA
Address: 695 HIGH STREET, North Bay (Central), Ontario
Summary Report Property
- MKT IDX12403918
- Building TypeDuplex
- Property TypeMulti-family
- StatusBuy
- Added5 weeks ago
- Bedrooms3
- Bathrooms2
- Area1100 sq. ft.
- DirectionNo Data
- Added On15 Oct 2025
Property Overview
Located on the corner of Douglas and High Street, this income-generating duplex is perfectly positioned near all the amenities of downtown living. The property offers a two-bedroom unit upstairs and a spacious one-bedroom unit on the main floor with a rec room that could be used as a second bedroom. The main floor currently vacant and ready for your choice of tenant or owner-occupancy. Features include a shared basement storage/workshop and area accessible to both tenants, a side courtyard and shed for added convenience. Recent improvements include Thermo CorkShield exterior finishing, a new furnace (2020), new roof (2024) updated main floor bathroom flooring, and sleek quartz countertops in the main floor kitchen. Whether you're looking to expand your investment portfolio or live in one unit while renting out the other, this duplex offers the ideal mix of character, updates, and location. (id:51532)
Tags
| Property Summary |
|---|
| Building |
|---|
| Land |
|---|
| Level | Rooms | Dimensions |
|---|---|---|
| Second level | Bathroom | Measurements not available |
| Kitchen | 3.17 m x 2.39 m | |
| Bedroom 2 | 3.43 m x 2.74 m | |
| Bedroom 3 | 3.43 m x 2.29 m | |
| Lower level | Laundry room | 4.09 m x 3.71 m |
| Workshop | 5.99 m x 2.74 m | |
| Recreational, Games room | 4.88 m x 2.87 m | |
| Main level | Living room | 6.5 m x 3 m |
| Kitchen | 3.05 m x 2.24 m | |
| Bedroom | 2.69 m x 2.95 m | |
| Bathroom | Measurements not available |
| Features | |||||
|---|---|---|---|---|---|
| Flat site | No Garage | Dryer | |||
| Two stoves | Two Washers | Two Refrigerators | |||
| Walk out | Central air conditioning | ||||





























